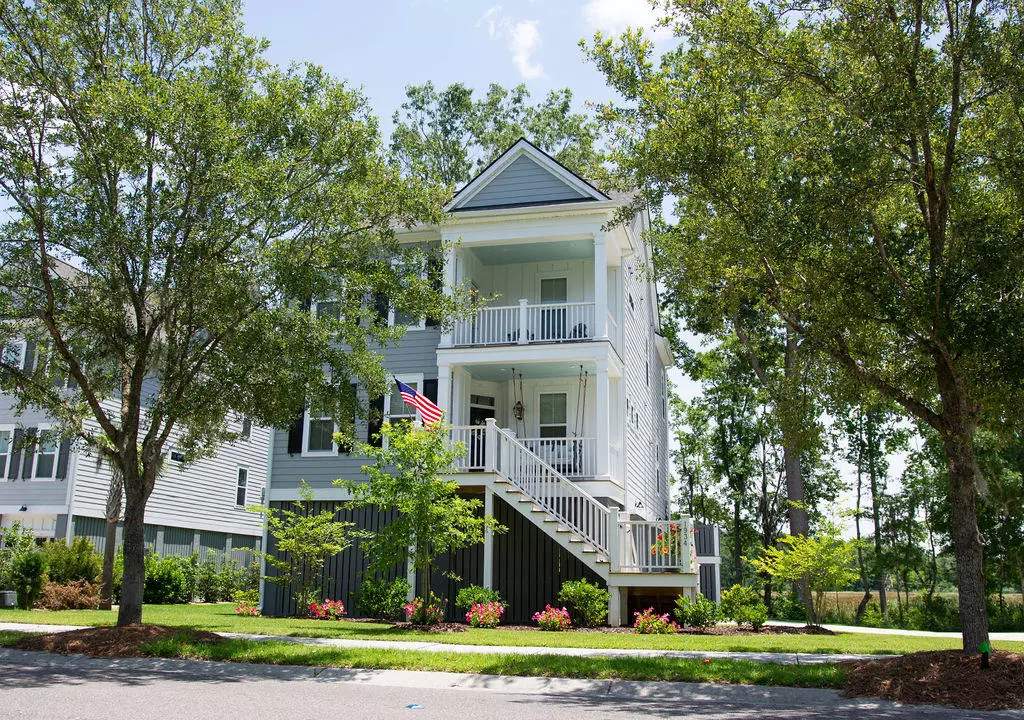Bought with Carolina One Real Estate
$565,000
$560,000
0.9%For more information regarding the value of a property, please contact us for a free consultation.
1934 Essex Farms Dr Charleston, SC 29414
5 Beds
4 Baths
2,681 SqFt
Key Details
Sold Price $565,000
Property Type Single Family Home
Sub Type Single Family Detached
Listing Status Sold
Purchase Type For Sale
Square Footage 2,681 sqft
Price per Sqft $210
Subdivision Carolina Bay
MLS Listing ID 21007406
Sold Date 04/30/21
Bedrooms 5
Full Baths 4
Year Built 2018
Lot Size 10,890 Sqft
Acres 0.25
Property Description
Breathtaking Marsh Views from this 5 bedrooms / 4 bathroom home located in the desirable Carolina Bay community. Views that make you feel like you're living in the treetops! Its main living areas offer a large picture window to take in nature and ample sunlight. There is abundant room in the garage for cars, a workbench, and all of your family's bikes and toys as well as a large driveway. Primary bedroom and children's rooms are located on the same floor. There is also a bonus space outside of the children's room that offers an excellent area for a playroom or a peaceful reading nook with additional gorgeous marsh views. The downstairs bedroom is an excellent space for guests or an office as it is removed from the main living space. The upstairs bonus space also offers a full bath for anadditional bedroom, an area for an entertainment room, or even a home gym. This house has ample space for whatever your family needs! It is in the Essex portion of the beautiful Carolina Bay Community. This neighborhood is ideal for the whole family, as amenities include swimming pools, a dog park, outdoor community entertainment areas, family-friendly community social functions, and walking and biking trails.
Location
State SC
County Charleston
Area 12 - West Of The Ashley Outside I-526
Region Essex
City Region Essex
Rooms
Primary Bedroom Level Upper
Master Bedroom Upper Walk-In Closet(s)
Interior
Interior Features Tray Ceiling(s), High Ceilings, Kitchen Island, Walk-In Closet(s), Ceiling Fan(s), Bonus, Eat-in Kitchen, Family, Entrance Foyer, Living/Dining Combo, Loft, Separate Dining
Heating Heat Pump, Natural Gas
Cooling Central Air
Flooring Ceramic Tile, Wood
Laundry Laundry Room
Exterior
Exterior Feature Lawn Irrigation
Garage Spaces 2.0
Community Features Clubhouse, Park, Pool, Trash
Utilities Available Charleston Water Service, Dominion Energy
Waterfront Description Marshfront
Roof Type Architectural
Porch Deck, Patio, Covered, Front Porch, Screened
Total Parking Spaces 2
Building
Lot Description 0 - .5 Acre
Story 3
Foundation Slab
Sewer Public Sewer
Water Public
Architectural Style Charleston Single, Craftsman
Level or Stories 3 Stories
Structure Type Wood Siding
New Construction No
Schools
Elementary Schools Oakland
Middle Schools C E Williams
High Schools West Ashley
Others
Financing Any
Read Less
Want to know what your home might be worth? Contact us for a FREE valuation!

Our team is ready to help you sell your home for the highest possible price ASAP

