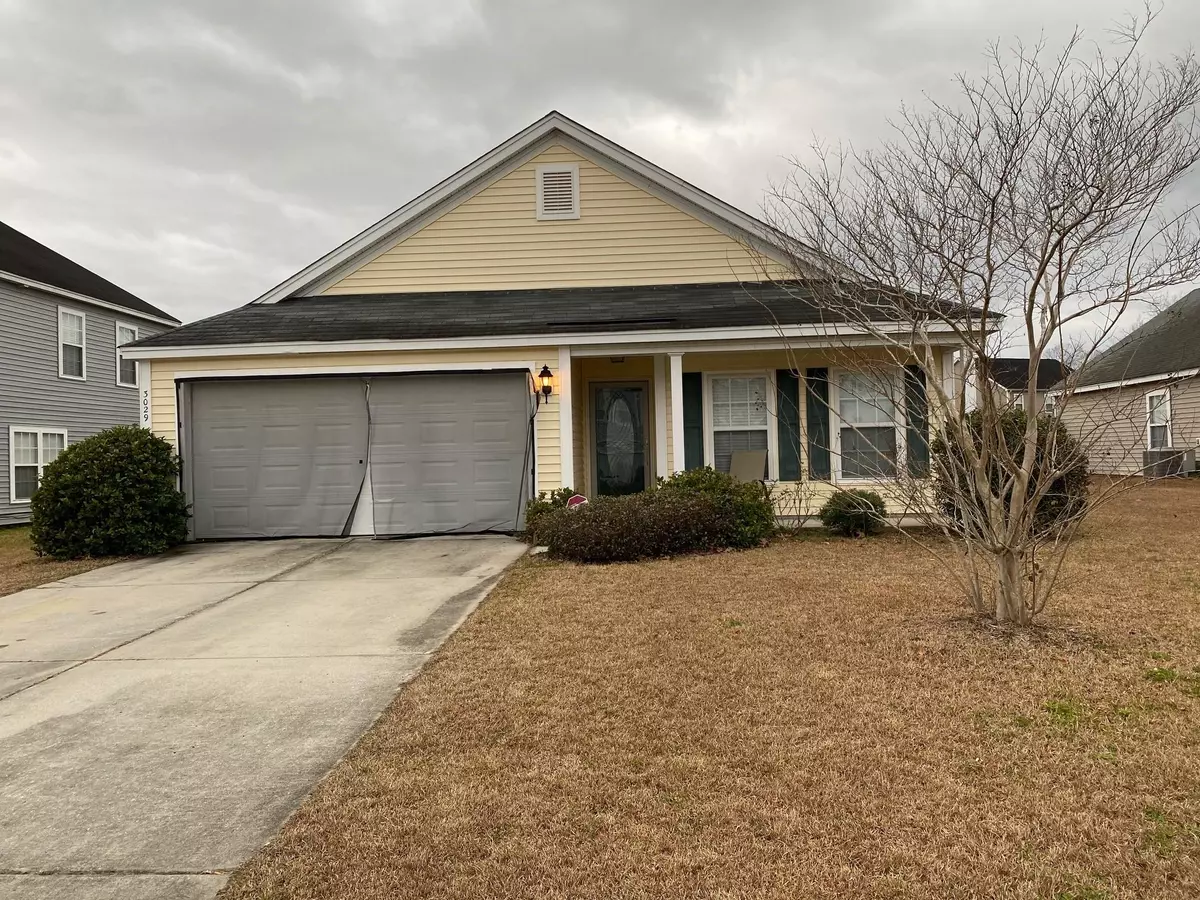Bought with Blu Von and Associates Real Estate Group
$220,000
$225,000
2.2%For more information regarding the value of a property, please contact us for a free consultation.
3029 Kinswood Ln Ladson, SC 29456
3 Beds
2 Baths
1,364 SqFt
Key Details
Sold Price $220,000
Property Type Single Family Home
Sub Type Single Family Detached
Listing Status Sold
Purchase Type For Sale
Square Footage 1,364 sqft
Price per Sqft $161
Subdivision Hunters Bend
MLS Listing ID 21001968
Sold Date 04/21/21
Bedrooms 3
Full Baths 2
Year Built 2007
Lot Size 6,969 Sqft
Acres 0.16
Property Sub-Type Single Family Detached
Property Description
Don't miss your chance to see this adorable 3 BR/2Ba in Hunters' Bend! Open concept floorplan boasts stainless appliances, stainless double sink, kitchen island, upgraded cabinetry, recessed lighting, master on main with separate garden tub and shower with double sinks. Enjoy morning coffee on the fabulous screened porch! Quiet neighborhood setting is close to schools, shopping and entertainment! Schedule your showing today! Temporarily off market to allow tenant to move out. Will resume showings 02.21.21.
Location
State SC
County Berkeley
Area 74 - Summerville, Ladson, Berkeley Cty
Rooms
Primary Bedroom Level Lower
Master Bedroom Lower Ceiling Fan(s), Garden Tub/Shower, Walk-In Closet(s)
Interior
Interior Features Ceiling - Smooth, Garden Tub/Shower, Kitchen Island, Eat-in Kitchen, Family, Pantry
Heating Electric, Heat Pump
Cooling Central Air
Flooring Vinyl, Wood
Window Features Window Treatments - Some
Laundry Dryer Connection, Laundry Room
Exterior
Garage Spaces 2.0
Community Features Pool, Trash
Utilities Available Berkeley Elect Co-Op
Roof Type Asphalt
Porch Front Porch, Screened
Total Parking Spaces 2
Building
Lot Description 0 - .5 Acre
Story 1
Foundation Slab
Sewer Public Sewer
Water Public
Architectural Style Traditional
Level or Stories One
Structure Type Vinyl Siding
New Construction No
Schools
Elementary Schools Sangaree
Middle Schools Sangaree
High Schools Cane Bay High School
Others
Financing Cash, Conventional, FHA, VA Loan
Read Less
Want to know what your home might be worth? Contact us for a FREE valuation!

Our team is ready to help you sell your home for the highest possible price ASAP





