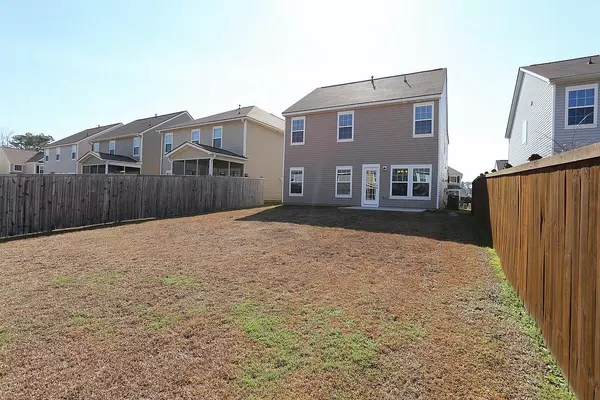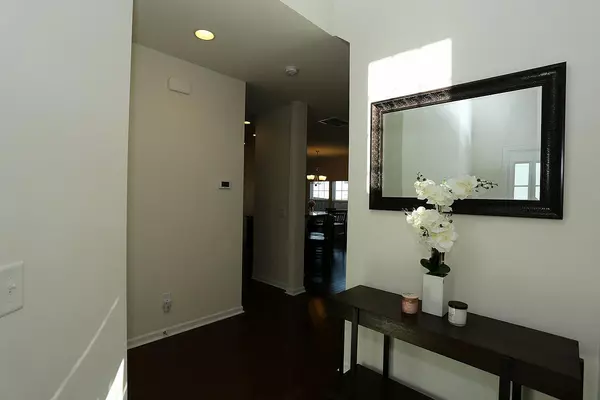Bought with Marshall Walker Real Estate
$280,000
$280,000
For more information regarding the value of a property, please contact us for a free consultation.
9807 Lone Cypress Ln Ladson, SC 29456
3 Beds
2.5 Baths
2,022 SqFt
Key Details
Sold Price $280,000
Property Type Single Family Home
Sub Type Single Family Detached
Listing Status Sold
Purchase Type For Sale
Square Footage 2,022 sqft
Price per Sqft $138
Subdivision Coosaw Preserve
MLS Listing ID 21005190
Sold Date 04/20/21
Bedrooms 3
Full Baths 2
Half Baths 1
Year Built 2016
Lot Size 4,791 Sqft
Acres 0.11
Property Description
Like New Lovely Two-Story 3 Bedroom home with HUGE LOFT in highly desired Coosaw Preserve! Fountain Entrance & Amenity Center with Pool, Cabana, & Play Park add charm & fun to the lovely landscaped neighborhood! Enter this Home from the nice FRONT PORCH with column, front door with side light, onto the gleaming hardwood flooring which extends throughout the living areas! The lovely FOYER has natural lighting, pretty Chandelier, & is open to the second story! Gleaming Hardwoods lead to large Great Room with Ceiling Fan, nice windows, & is open to the large Dining Area & Kitchen. Great Room is large enough for a large TV & will accommodate large furniture arrangements! Dining Room has lovely hardwoods, chandelier, large windows & PATIO DOOR leading to the nice PATIO & large BACK YARD!This is a great space to barbecue, play games, garden, or relax! Kitchen is gorgeous! Gleaming GRANITE countertops & SUBWAY TILE Backsplash, & Hardwoods really highlight the wooden cabinetry! An extra-long Eat-At BAR has beautiful Granite, a great space for casual meals, homework, entertaining guests & more! Kitchen includes the Stainless Refrigerator, large Stainless Sink, Brushed Nickel faucet, Disposal, Dishwasher, GAS Range, built-in Microwave, recessed lighting & PANTRY. Just off the kitchen is a pretty Guest Bathroom with Hardwoods, Oval Mirror, & Pedestal Sink. Nearby Laundry Room with shelving makes it convenient to do laundry while cooking meals or watching TV. The lovely Carpeted Stairs are open to the Foyer & lead to the HUGE LOFT with Ceiling Fan & lovely carpet. Great place to watch movies, do homework, entertain friends, OR use for guest space/playroom/office/craft room. Large Owner's Bedroom Suite is Upstairs & includes a TRAY ceiling, ceiling fan, DUAL closets, natural lighting, one large walk-in closet with shelving, a window with natural lighting PLUS another wide double door closet! A spacious Owner's Bathroom includes Tile flooring, nice large vanity with lovely light fixtures & Double Sinks, recessed lighting, PLUS huge GARDEN TUB with Privacy Window & separate SHOWER with lovely easy-maintenance surround, glass door, & upgraded Shower head. Upstairs has two large secondary bedrooms with nice carpet, windows, large closets, one with a walk-in closet. A full bathroom upstairs has Tile Flooring, large vanity with nice lighting, & tub-shower combo. A large storage/linen closet is upstairs too! Downstairs also includes TWO large storage/coat closets. Home has a large two-car garage with garage door opener, has lovely exterior lanterns. Home includes a TANKLESS WATER HEATER. a Termite Bond & is a HERS Rated built home. The new owner will enjoy the beautiful Amenity Center, walking trails, ponds, landscapes, nearby Wescott Golf Club, North Charleston Aquatic Center, Jessen's Boat Landing & Kayak launch, and will find convenient WESCOTT CORNER for groceries, dining, medical, retail, coffee, & more! Home is in the Dorchester 2 School District, Elementary School is at the entrance to Coosaw Preserve, other schools nearby. LOCATION, LOCATION!! Multiple roads lead to all areas of interest including Historic Summerville, Historic Charleston, & other cities/sites/ entertainment! Just minutes to the Airport, Boeing, Ashley River, restaurants, fun parks, & more! This Upgraded Lovely Home in tranquil Coosaw Preserve among beautiful landscapes, ponds, walking trails, & gorgeous Amenity Center is just waiting for a new homeowner to enjoy!
Location
State SC
County Dorchester
Area 61 - N. Chas/Summerville/Ladson-Dor
Rooms
Primary Bedroom Level Upper
Master Bedroom Upper Ceiling Fan(s), Garden Tub/Shower, Multiple Closets, Walk-In Closet(s)
Interior
Interior Features Ceiling - Smooth, Tray Ceiling(s), High Ceilings, Garden Tub/Shower, Walk-In Closet(s), Ceiling Fan(s), Bonus, Eat-in Kitchen, Entrance Foyer, Great, Loft, Pantry, Separate Dining, Utility
Heating Natural Gas
Cooling Central Air
Flooring Ceramic Tile, Wood
Laundry Dryer Connection, Laundry Room
Exterior
Garage Spaces 2.0
Community Features Park, Pool, Trash, Walk/Jog Trails
Utilities Available Dominion Energy, Dorchester Cnty Water and Sewer Dept
Roof Type Asphalt
Porch Patio, Front Porch
Total Parking Spaces 2
Building
Lot Description 0 - .5 Acre, Level
Story 2
Foundation Slab
Sewer Public Sewer
Water Public
Architectural Style Traditional
Level or Stories Two
New Construction No
Schools
Elementary Schools Joseph Pye
Middle Schools Oakbrook
High Schools Ft. Dorchester
Others
Financing Any, Cash, Conventional, FHA, VA Loan
Special Listing Condition 10 Yr Warranty
Read Less
Want to know what your home might be worth? Contact us for a FREE valuation!

Our team is ready to help you sell your home for the highest possible price ASAP






