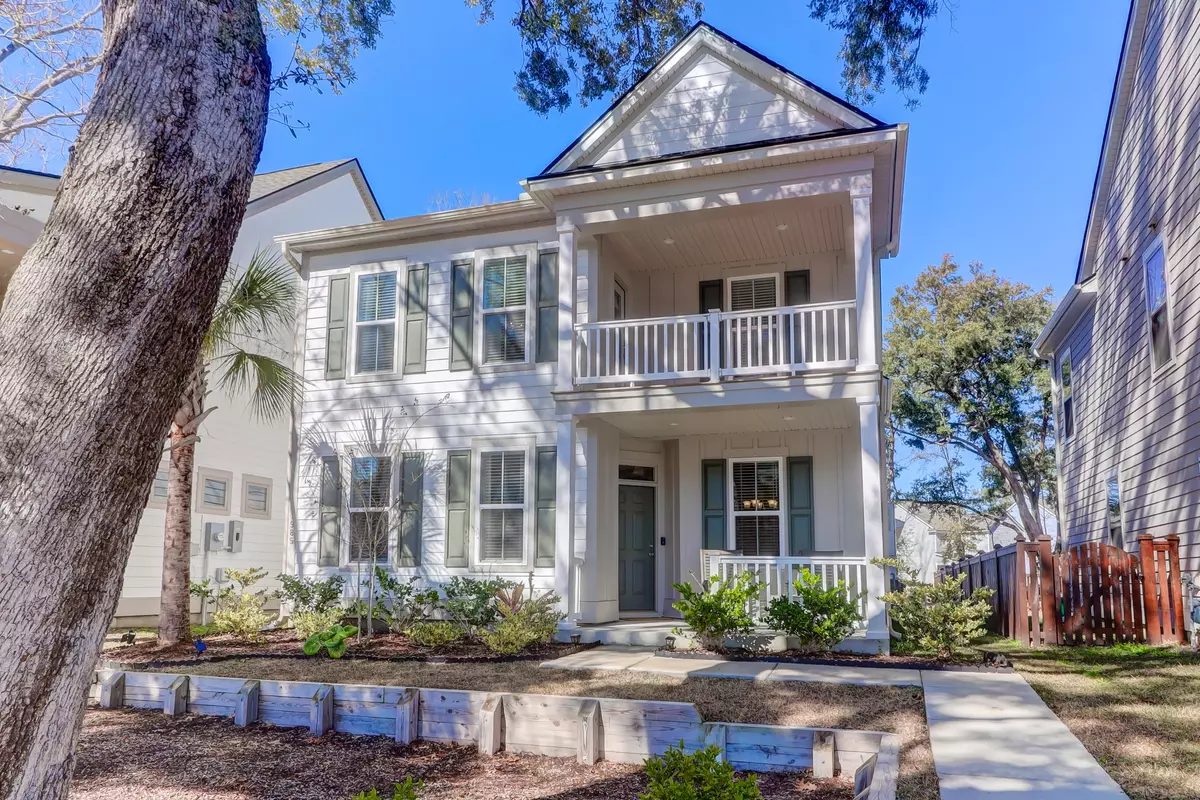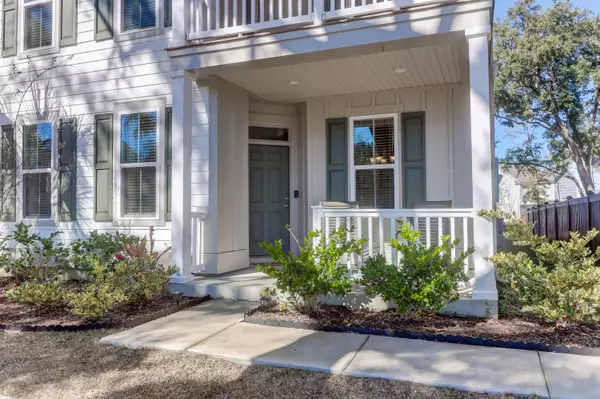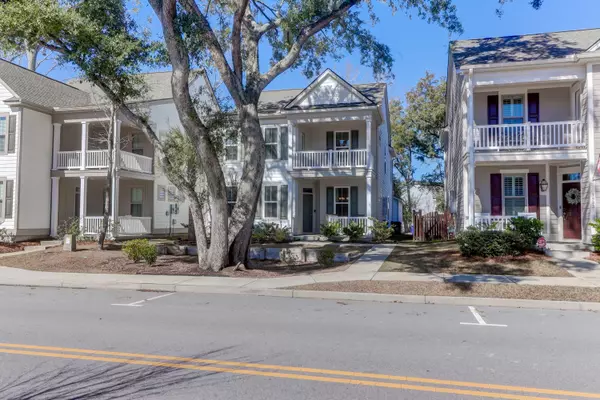Bought with Daniel Ravenel Sotheby's International Realty
$440,000
$440,000
For more information regarding the value of a property, please contact us for a free consultation.
1985 Shadetree Blvd Johns Island, SC 29455
4 Beds
2.5 Baths
2,427 SqFt
Key Details
Sold Price $440,000
Property Type Single Family Home
Sub Type Single Family Detached
Listing Status Sold
Purchase Type For Sale
Square Footage 2,427 sqft
Price per Sqft $181
Subdivision Oakfield
MLS Listing ID 21004256
Sold Date 04/27/21
Bedrooms 4
Full Baths 2
Half Baths 1
Year Built 2019
Lot Size 4,791 Sqft
Acres 0.11
Property Description
Why wait for new construction? This home has it all. It has too many upgrades to name. Gourmet kitchen with gas range, beautiful large island, dining room, office (can be a bedroom), large living room and half bath downstairs. 3 bedrooms upstairs and a loft. Enter into this lovely home with a classic Charleston porch to a private office and open concept living with great flow for entertaining and enjoying family time. The seperate office is located at the front of the home for comfort and privacy. The screened in back porch adds more living space outdoors. No one behind you! Sprinkler, gutters, invisible fence. The amenity park has a 25 meter swimming pool, zip line, putting green, play park and more. Incredible home close to restaurants, MUSC, VA, downtown, beaches and golf courses
Location
State SC
County Charleston
Area 23 - Johns Island
Rooms
Primary Bedroom Level Upper
Master Bedroom Upper Ceiling Fan(s), Garden Tub/Shower, Walk-In Closet(s)
Interior
Interior Features Ceiling - Smooth, Tray Ceiling(s), High Ceilings, Garden Tub/Shower, Kitchen Island, Walk-In Closet(s), Ceiling Fan(s), Eat-in Kitchen, Entrance Foyer, Great, Living/Dining Combo, Loft, Office, Pantry, Separate Dining
Cooling Central Air
Flooring Ceramic Tile, Wood
Fireplaces Number 1
Fireplaces Type Gas Log, Great Room, One
Laundry Dryer Connection, Laundry Room
Exterior
Exterior Feature Balcony
Garage Spaces 2.0
Community Features Park, Pool, Trash, Walk/Jog Trails
Utilities Available Berkeley Elect Co-Op, Charleston Water Service, Dominion Energy, John IS Water Co
Porch Front Porch, Screened
Total Parking Spaces 2
Building
Lot Description 0 - .5 Acre
Story 2
Foundation Slab
Sewer Public Sewer
Water Public
Architectural Style Traditional
Level or Stories Two
Structure Type Cement Plank
New Construction No
Schools
Elementary Schools Mt. Zion
Middle Schools Haut Gap
High Schools St. Johns
Others
Financing Relocation Property, Any, Cash, Conventional, FHA, VA Loan
Read Less
Want to know what your home might be worth? Contact us for a FREE valuation!

Our team is ready to help you sell your home for the highest possible price ASAP





