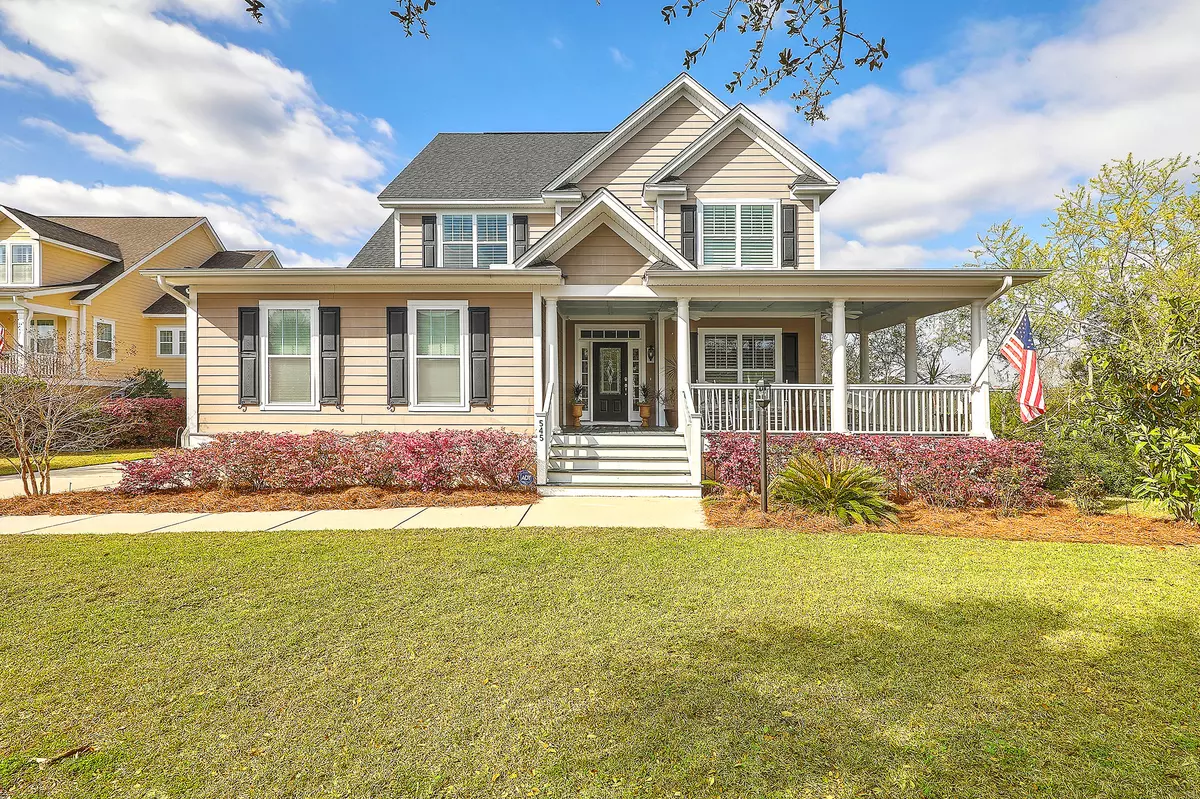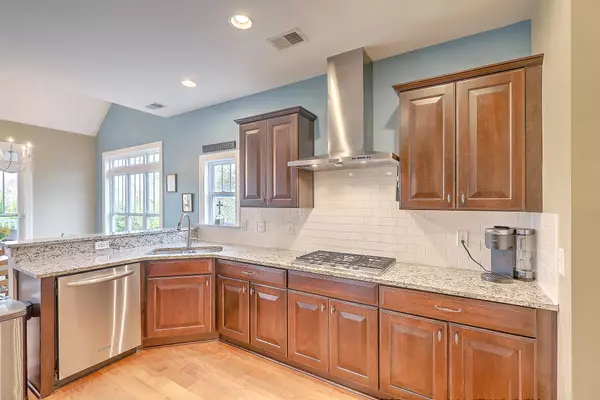Bought with Dunes Properties of Charleston Inc
$614,900
$614,900
For more information regarding the value of a property, please contact us for a free consultation.
545 Two Mile Run Johns Island, SC 29455
5 Beds
3.5 Baths
2,735 SqFt
Key Details
Sold Price $614,900
Property Type Single Family Home
Listing Status Sold
Purchase Type For Sale
Square Footage 2,735 sqft
Price per Sqft $224
Subdivision Grimball Gates
MLS Listing ID 21007731
Sold Date 05/04/21
Bedrooms 5
Full Baths 3
Half Baths 1
Year Built 2014
Lot Size 0.330 Acres
Acres 0.33
Property Description
Welcome to this pristine 5bd/3.5 bath home is located in Johns Island's premiere gated community, Grimball Gates, just a short drive from the beaches and Kiawah and Seabrook Islands and just a few short minutes to Downtown Charleston. This sought after subdivision also includes the 95 acre island nature preserve with trail and deep water dock with dual floaters, a community boat yard, golf cart riding, biking, fishing and gorgeous sunsets. As you walk up this the grand front porch that overlooks the adjacent pond you then enter this amazing home and are greeted with hardwood floors throughout the downstairs. The dining room is to the right which offers the perfect space to entertain and flows into the butlers pantry with a built in buffet, overhead glass cabinets and the perfect stagingfor dining! The spacious chef's kitchen features granite countertops, a gas range with overhead hood vent, custom cabinets with ample storage, stainless steel appliances, custom fixtures, double oven and an eat in kitchen area! Tons of natural light! This floor plans flow beautifully into the grand living room with vaulted ceilings, gas fireplace and a custom built in! Enjoy the outside in the expansive screened in porch just off of the living room and eat in kitchen. The porch is the perfect place for outdoor dining, evening sunsets and is the perfect place to take a deep breath and relax. There is a large deck attached to the screened porch that overlooks the huge backyard and provides amazing views of the 95 acre nature preserve island and the Stono River! You can walk out of the back yard into the island trail that leads you around the preserve, you can walk, bike, golf cart to the dock and much more . The downstairs grand master bedroom features custom plantation blinds, large walk-in closet, personal vanity with a granite countertop and a large glassed walk-in shower. The downstairs laundry room is just steps away and a half bath. The upstairs provides four large additional bedrooms! The first two bedrooms share a Jack and Jill full bath with a granite vanity and both have large closets and additional storage space. The 3rd bedroom is currently being used as an office and also has large closet space and natural light. The fourth bedroom is a large guest suite and has large closets and additional storage and a hallway full bathroom. Giving you endless room for family and can also make space for an at-home office or gym. This home also features a two-car garage that provides extra storage space! There is also a custom built in raised storage area in the garage that provides lots of extra room. This is an energy efficient earthcraft built home. The neighborhood has two gates that are closed all day every day, there are several fresh water ponds throughout the neighborhood perfect for fishing. The Limehouse Boat Landing is just steps away. Don't miss your chance to live in paradise! This stunning home will not last long!
Location
State SC
County Charleston
Area 23 - Johns Island
Rooms
Primary Bedroom Level Lower
Master Bedroom Lower Ceiling Fan(s), Walk-In Closet(s)
Interior
Interior Features Ceiling - Smooth, Tray Ceiling(s), High Ceilings, Garden Tub/Shower, Walk-In Closet(s), Ceiling Fan(s), Bonus, Eat-in Kitchen, Family, Entrance Foyer, Office, Separate Dining
Heating Electric, Forced Air
Cooling Central Air
Flooring Ceramic Tile, Wood
Fireplaces Type Family Room, Gas Log
Laundry Dryer Connection, Laundry Room
Exterior
Exterior Feature Lawn Irrigation
Garage Spaces 2.0
Fence Fence - Wooden Enclosed
Community Features Dock Facilities, Gated, RV/Boat Storage, Trash, Walk/Jog Trails
Utilities Available Berkeley Elect Co-Op, Charleston Water Service
Waterfront true
Waterfront Description Marshfront, Pond, Pond Site, River Front
Roof Type Architectural
Porch Deck, Porch - Full Front, Screened
Total Parking Spaces 2
Building
Lot Description 0 - .5 Acre, High, Level
Story 2
Foundation Crawl Space
Sewer Public Sewer
Water Public
Architectural Style Traditional
Level or Stories Two
New Construction No
Schools
Elementary Schools Angel Oak
Middle Schools Haut Gap
High Schools St. Johns
Others
Financing Cash, Conventional, FHA, VA Loan
Read Less
Want to know what your home might be worth? Contact us for a FREE valuation!

Our team is ready to help you sell your home for the highest possible price ASAP






