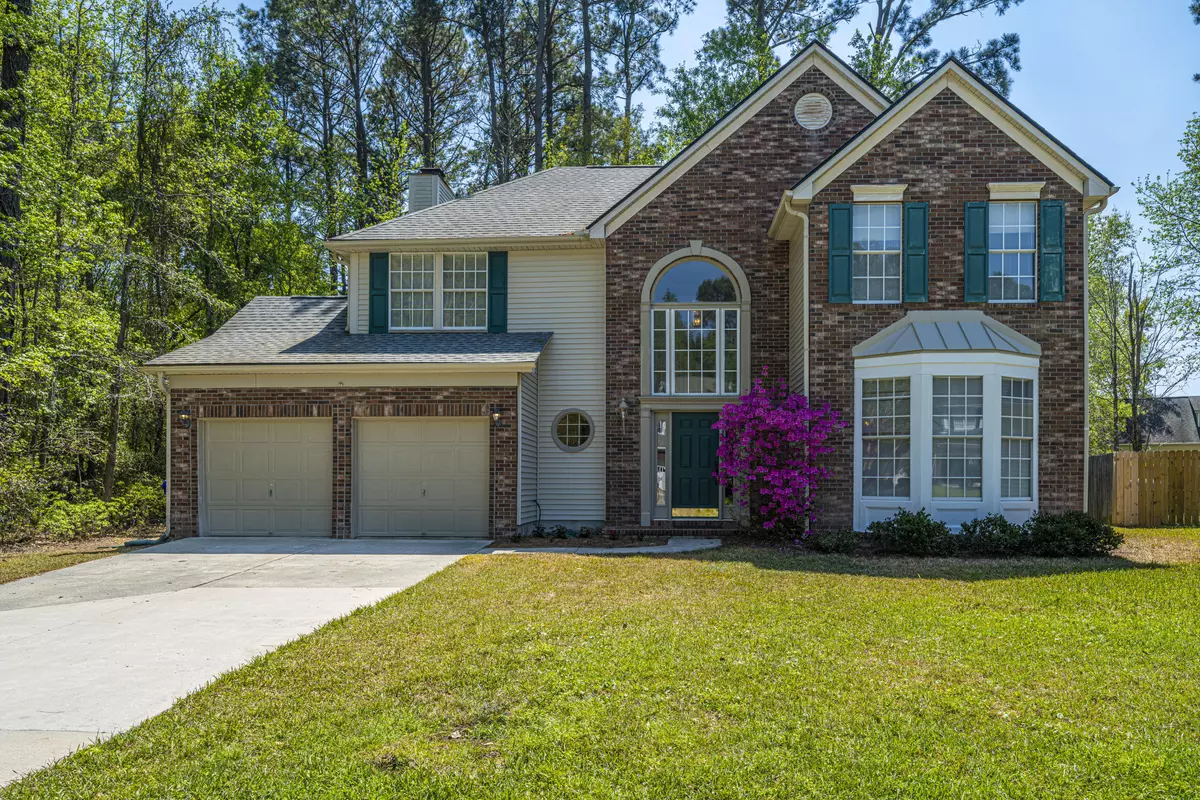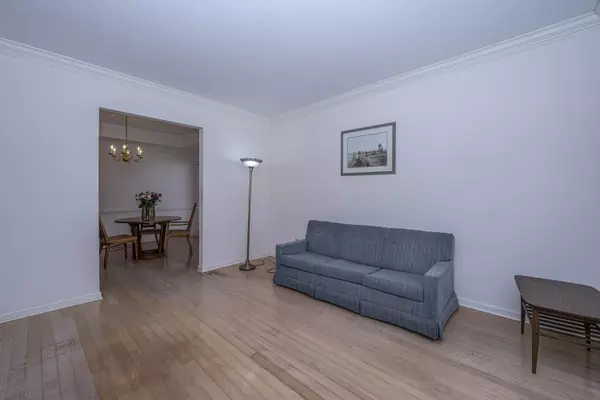Bought with Hayden Jennings Properties
$474,000
$459,000
3.3%For more information regarding the value of a property, please contact us for a free consultation.
3213 Carmel Bay Dr Mount Pleasant, SC 29466
5 Beds
2.5 Baths
2,718 SqFt
Key Details
Sold Price $474,000
Property Type Single Family Home
Listing Status Sold
Purchase Type For Sale
Square Footage 2,718 sqft
Price per Sqft $174
Subdivision Dunes West
MLS Listing ID 21009167
Sold Date 05/10/21
Bedrooms 5
Full Baths 2
Half Baths 1
Year Built 1993
Lot Size 10,018 Sqft
Acres 0.23
Property Description
One of the largest homes in Cypress Pointe of Dunes West awaits your touch! Beautiful, two story entry opens to formal living & dining rooms. Large eat-in kitchen & family room overlook semi-private, wooded backyard. Spacious screened porch has brick flooring; perfect for outdoor entertaining & nature-lovers! All bedrooms & laundry are upstairs. Master suite runs from front to back. Master bath has dual bowl vanity, separate garden tub & shower. Large walk-in closet completes the suite! Left side yard goes into the wooded buffer (marking indicates property line); owner has left it & the backyard natural. Roof covering & HVAC were replaced approx. 2014 & dishwasher was replaced in March, 2021. Club membership is available. Small wood deck & appliances to convey in ''as is'' condition.
Location
State SC
County Charleston
Area 41 - Mt Pleasant N Of Iop Connector
Region Cypress Pointe
City Region Cypress Pointe
Rooms
Primary Bedroom Level Upper
Master Bedroom Upper Ceiling Fan(s), Garden Tub/Shower, Walk-In Closet(s)
Interior
Interior Features Ceiling - Cathedral/Vaulted, Ceiling - Smooth, High Ceilings, Garden Tub/Shower, Walk-In Closet(s), Ceiling Fan(s), Eat-in Kitchen, Family, Formal Living, Entrance Foyer, Pantry, Separate Dining
Heating Electric
Cooling Central Air
Flooring Vinyl, Wood
Fireplaces Type Family Room, Wood Burning
Laundry Dryer Connection, Laundry Room
Exterior
Garage Spaces 2.0
Community Features Club Membership Available, Trash
Utilities Available Dominion Energy, Mt. P. W/S Comm
Roof Type Architectural
Porch Deck, Screened
Total Parking Spaces 2
Building
Lot Description 0 - .5 Acre, Cul-De-Sac, Wooded
Story 2
Foundation Slab
Sewer Public Sewer
Water Public
Architectural Style Traditional
Level or Stories Two
New Construction No
Schools
Elementary Schools Charles Pinckney Elementary
Middle Schools Cario
High Schools Wando
Others
Financing Any
Read Less
Want to know what your home might be worth? Contact us for a FREE valuation!

Our team is ready to help you sell your home for the highest possible price ASAP






