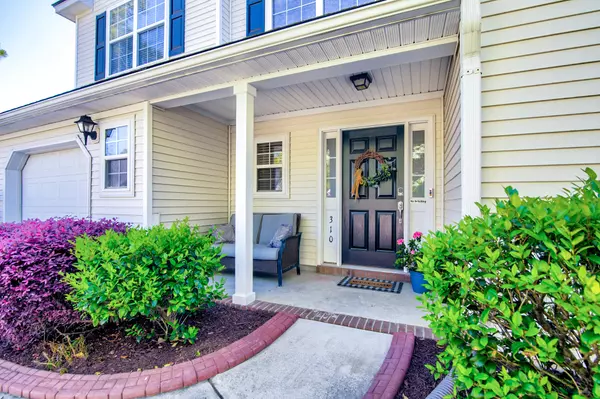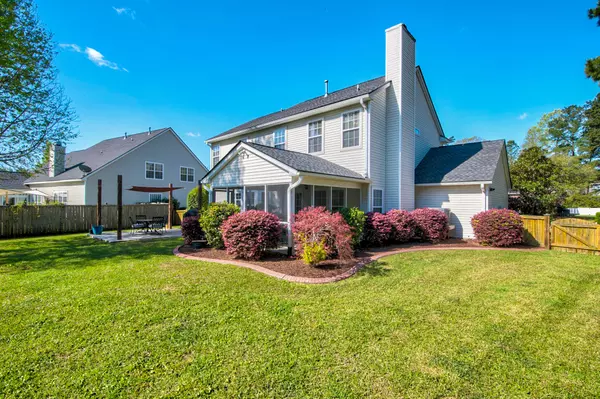Bought with Keller Williams Realty Charleston West Ashley
$388,000
$367,500
5.6%For more information regarding the value of a property, please contact us for a free consultation.
310 Cabrill Dr Charleston, SC 29414
4 Beds
2.5 Baths
2,066 SqFt
Key Details
Sold Price $388,000
Property Type Single Family Home
Listing Status Sold
Purchase Type For Sale
Square Footage 2,066 sqft
Price per Sqft $187
Subdivision Grand Oaks Plantation
MLS Listing ID 21008852
Sold Date 05/07/21
Bedrooms 4
Full Baths 2
Half Baths 1
Year Built 2003
Lot Size 10,890 Sqft
Acres 0.25
Property Description
Welcome HOME to Cabrill! Absolutely gorgeous, two-story home in Grand Oaks Plantation. This lovely property sits on a pretty tree-lined street and is surrounded by mature landscaping and a fenced yard. Just off of Bees Ferry, this fabulous neighborhood boasts of: sidewalks, play parks, beautiful grounds and community pools. The location lends itself to easy-access to all the West Ashley has to offer! Ride your bike to The West Ashley Circle Center or drive your golf cart to Bees Ferry Recreation Center! This 2066 sf home holds: a traditional floor plan, 4 bedrooms, 2,5 baths, downstairs laundry room, a nice-sized screened-in porch, spacious light-filled rooms, TONS of closet space, a 2019 roof and a tankless water heater. Open the door and be greeted by gleaming hardwood floors..a two-story foyer and a spacious front living room filled with tons of natural light. Just off the living room, you will find the formal dining room with access to the kitchen. This is such a nice space for formal dinner parties or fun nights! At the back of the home, and overlooking the gorgeous backyard, you will find the open living concept (family room, breakfast nook and kitchen) that lends itself to quiet evenings by the fire while preparing dinner, or large family gatherings, while grilling out on the covered patio. The spacious kitchen is a chef's dream and is complete with: stainless steal appliances, TONS of lovely cabinetry, granite countertops with TONS of counter space, a large pantry and a fabulous corner sink overlooking the backyard. Just off the family room and breakfast nook, open the glass doors to the screened-in porch. Step out, and take in the beauty of the backyard filled with lush, mature landscaping, fencing and patio. SUCH a BEAUTIFUL OUTDOOR space; perfect for every occasion... envision yourself sipping drinks on the screened-in porch, catching some rays while doing yard work, or grilling out on the covered patio...such a meticulously maintained backyard! After touring the first floor and outdoor spaces, climb the stairs to find the owner's suite, 3 secondary bedrooms and the full hall bath. The FABULOUS owner's suite holds: a large walk-in closet, vaulted ceilings and boasts of tons of natural light. The en-suite bath is complete with: double sinks, a garden tub and separate shower. The 3 secondary bedrooms are filled with tons of natural light, hold large closets and are decorated in pretty, inviting colors. EXPECT TO BE IMPRESSED by this stunning home, extraordinary backyard space, FABULOUS NEIGHBORHOOD AND LOCATION!
Location
State SC
County Charleston
Area 12 - West Of The Ashley Outside I-526
Rooms
Primary Bedroom Level Upper
Master Bedroom Upper Ceiling Fan(s), Garden Tub/Shower, Walk-In Closet(s)
Interior
Interior Features Ceiling - Cathedral/Vaulted, High Ceilings, Garden Tub/Shower, Walk-In Closet(s), Ceiling Fan(s), Eat-in Kitchen, Family, Formal Living, Entrance Foyer, Pantry, Separate Dining
Heating Natural Gas
Cooling Central Air
Flooring Ceramic Tile, Laminate, Vinyl, Wood
Fireplaces Number 1
Fireplaces Type Family Room, Gas Connection, Gas Log, One
Laundry Dryer Connection, Laundry Room
Exterior
Garage Spaces 2.0
Fence Fence - Wooden Enclosed
Community Features Park, Pool, Trash
Utilities Available Charleston Water Service, Dominion Energy
Roof Type Architectural
Porch Patio, Covered, Front Porch, Screened
Total Parking Spaces 2
Building
Lot Description Level
Story 2
Foundation Slab
Sewer Public Sewer
Water Public
Architectural Style Traditional
Level or Stories Two
New Construction No
Schools
Elementary Schools Drayton Hall
Middle Schools C E Williams
High Schools West Ashley
Others
Financing Any, Cash, Conventional, FHA, VA Loan
Read Less
Want to know what your home might be worth? Contact us for a FREE valuation!

Our team is ready to help you sell your home for the highest possible price ASAP






