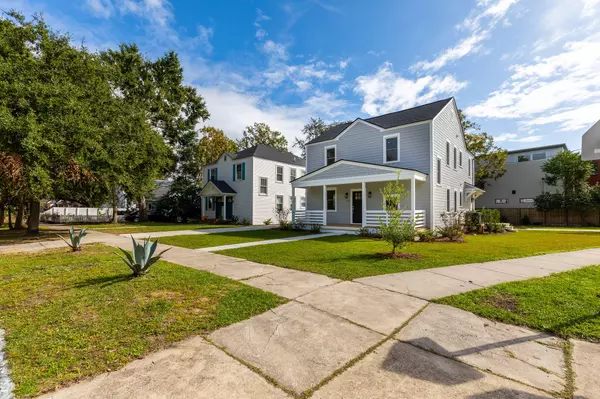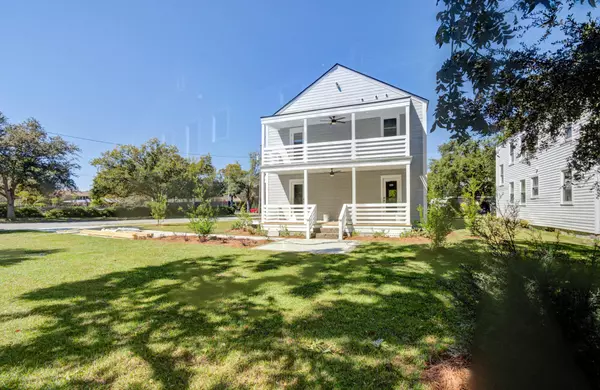Bought with Carolina One Real Estate
$875,000
$909,000
3.7%For more information regarding the value of a property, please contact us for a free consultation.
119 Peachtree St Charleston, SC 29403
4 Beds
3 Baths
2,240 SqFt
Key Details
Sold Price $875,000
Property Type Single Family Home
Listing Status Sold
Purchase Type For Sale
Square Footage 2,240 sqft
Price per Sqft $390
Subdivision Wagener Terrace
MLS Listing ID 20027240
Sold Date 05/03/21
Bedrooms 4
Full Baths 3
Year Built 1930
Lot Size 9,147 Sqft
Acres 0.21
Property Description
Wagener Terrace's newest jewel! This property is not only on a huge corner lot, right across the street from Corrine Jones park, but has undergone a ''down to the studs'' renovation, resulting in a sleek contemporary feel. This home has new everything; the floors, electrical, plumbing, have all been replaced and an open floor plan realized with the removal of several walls. The modern kitchen has all new cabinetry, quartz countertops, new appliances and an island with apron sink and pendant lighting. The kitchen accesses not only one of the covered back porches, but also a small deck off the side of the home. The upstairs master, with private access to the second story covered porch, has a large bathroom with dual vanities, generous glass fronted shower, quartz countertop, and a huge walkin closet. There is a large dedicated laundry room which is a real rarity downtown.
This nearly 100 year old home feels brand new!
The large lot leaves plenty of opportunity for the next owner, build a garage or put in a pool, the options are endless. Corrine Jones Park is full of life. Basketball and tennis courts, playground, sports field and the new communal garden add additional ways to spend quality time with family and friends. Enjoy the breeze from the Ashley River from on of your 3 porches. Listing agent is part owner of the property.
Location
State SC
County Charleston
Area 52 - Peninsula Charleston Outside Of Crosstown
Rooms
Primary Bedroom Level Upper
Master Bedroom Upper Walk-In Closet(s)
Interior
Interior Features High Ceilings, Walk-In Closet(s), Ceiling Fan(s), Eat-in Kitchen, Living/Dining Combo
Heating Electric, Forced Air
Cooling Central Air
Flooring Wood
Laundry Dryer Connection, Laundry Room
Exterior
Community Features Park, Tennis Court(s), Trash
Utilities Available Charleston Water Service, Dominion Energy
Roof Type Asphalt
Porch Front Porch
Building
Lot Description 0 - .5 Acre
Story 2
Foundation Crawl Space
Sewer Public Sewer
Water Public
Architectural Style Traditional
Level or Stories Two
New Construction No
Schools
Elementary Schools Mitchell
Middle Schools Simmons Pinckney
High Schools Burke
Others
Financing Cash, Conventional
Special Listing Condition Flood Insurance
Read Less
Want to know what your home might be worth? Contact us for a FREE valuation!

Our team is ready to help you sell your home for the highest possible price ASAP






