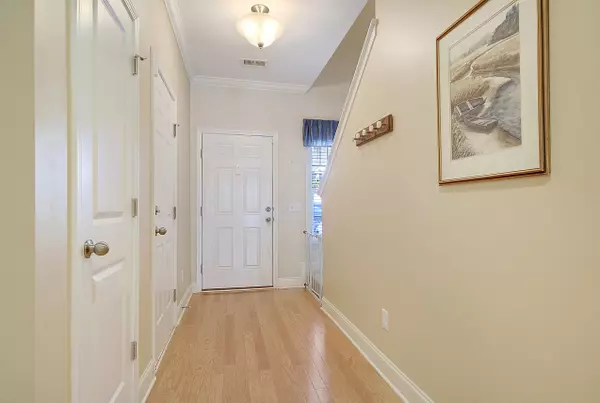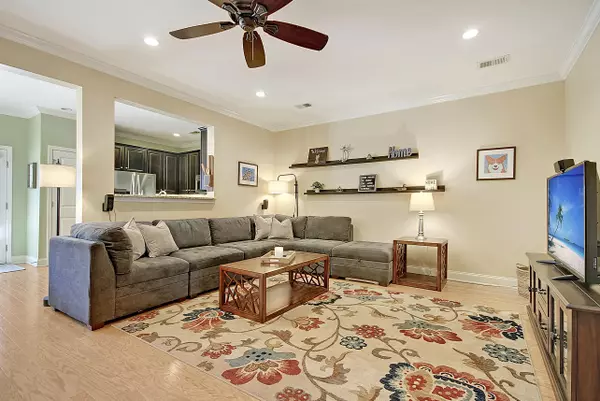Bought with Daniel Ravenel Sotheby's International Realty
$275,000
$275,000
For more information regarding the value of a property, please contact us for a free consultation.
1840 Heldsberg Dr Charleston, SC 29414
3 Beds
2.5 Baths
1,678 SqFt
Key Details
Sold Price $275,000
Property Type Single Family Home
Sub Type Single Family Attached
Listing Status Sold
Purchase Type For Sale
Square Footage 1,678 sqft
Price per Sqft $163
Subdivision Carolina Bay
MLS Listing ID 21007342
Sold Date 05/05/21
Bedrooms 3
Full Baths 2
Half Baths 1
Year Built 2014
Lot Size 2,613 Sqft
Acres 0.06
Property Description
Pristine townhouse located in highly desirable neighborhood of Carolina Bay offers luxury style amenities and low maintenance living. Inviting Front Porch welcomes you. Step in to gorgeous Hardwood Floors in the Foyer leading you to a bright Open Floor Plan. The kitchen has Granite Countertops, SS Appliances, and a Pantry. Enjoy the Screened-In Porch year round. This beautiful home is perfect for entertaining family and friends. Go upstairs to see all spacious bedrooms. The oversized Master Bedroom has a sitting room. The ensuite bath has Ceramic Tile Floors, Dual Vanity Sink, Walk-In Closet, and a separate shower. Brand new HVAC unit. Fabulous amenities include 3 neighborhood pools, a 3-acre park, dog park, walking/jogging trails, Food Truck Fridays, Festivals, and much more.
Location
State SC
County Charleston
Area 12 - West Of The Ashley Outside I-526
Rooms
Primary Bedroom Level Upper
Master Bedroom Upper Multiple Closets, Walk-In Closet(s)
Interior
Interior Features Ceiling - Smooth, High Ceilings, Walk-In Closet(s), Ceiling Fan(s), Family, Entrance Foyer, Pantry, Separate Dining
Heating Heat Pump, Natural Gas
Cooling Central Air
Flooring Ceramic Tile, Wood
Laundry Dryer Connection
Exterior
Garage Spaces 1.0
Community Features Dog Park, Lawn Maint Incl, Park, Pool, Walk/Jog Trails
Utilities Available Charleston Water Service, Dominion Energy
Roof Type Architectural
Porch Front Porch, Screened
Total Parking Spaces 1
Building
Lot Description 0 - .5 Acre, Interior Lot
Story 2
Foundation Slab
Sewer Public Sewer
Water Public
Level or Stories Two
Structure Type Brick Veneer, Vinyl Siding
New Construction No
Schools
Elementary Schools Oakland
Middle Schools C E Williams
High Schools West Ashley
Others
Financing Cash, Conventional, FHA, VA Loan
Read Less
Want to know what your home might be worth? Contact us for a FREE valuation!

Our team is ready to help you sell your home for the highest possible price ASAP





