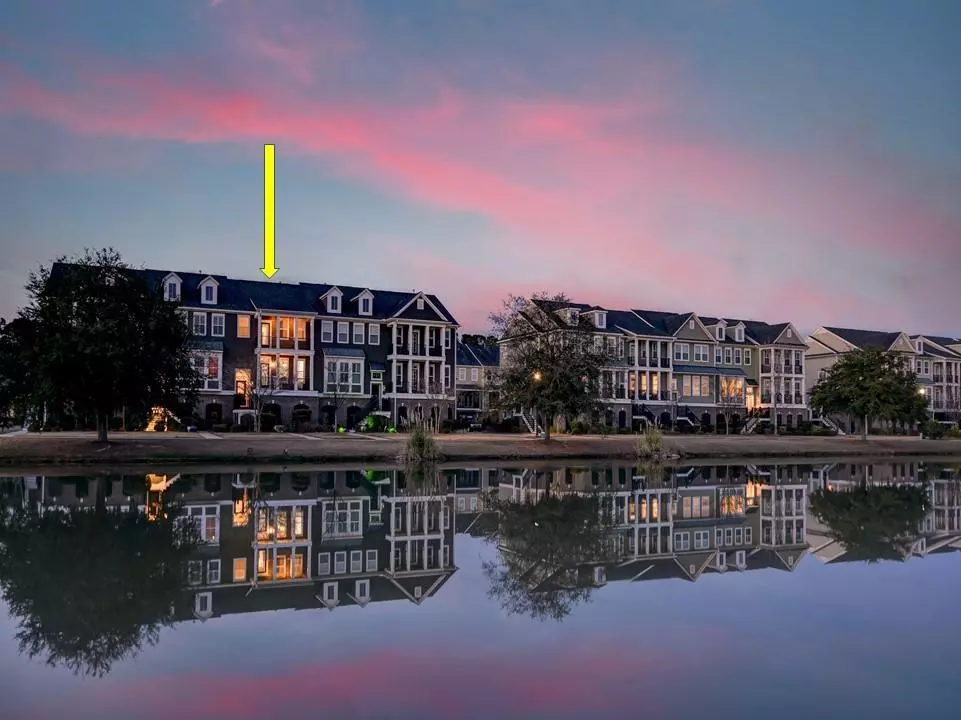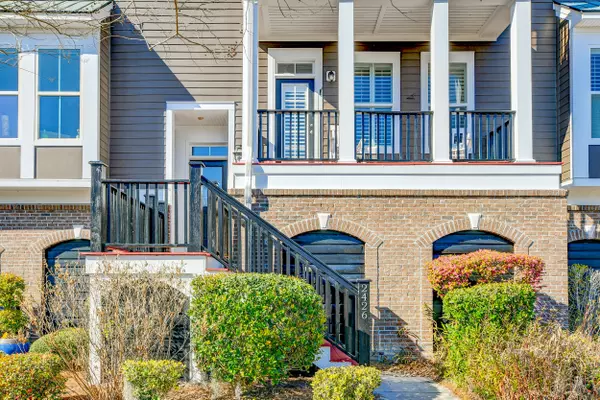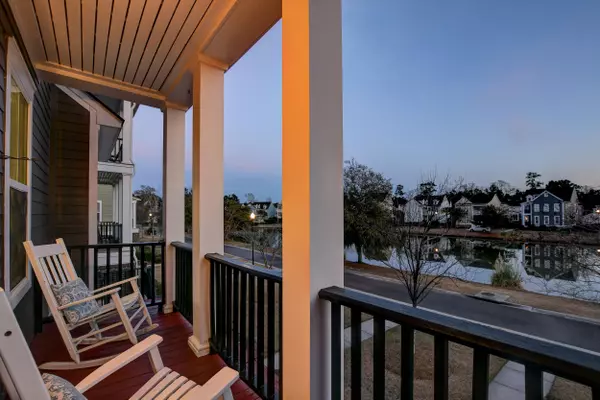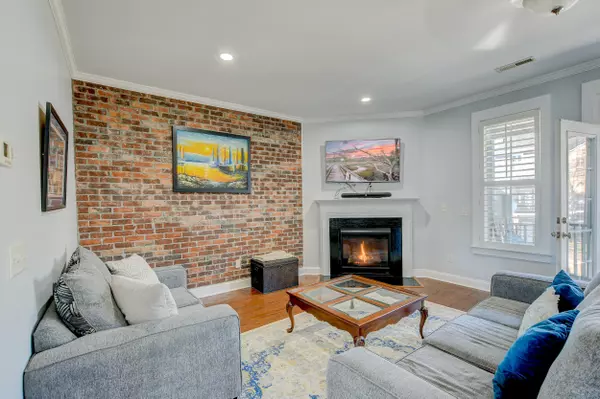Bought with Sea Turtle Prop W/Agentowned
$342,500
$354,995
3.5%For more information regarding the value of a property, please contact us for a free consultation.
2426 Kendall Dr Charleston, SC 29414
3 Beds
2.5 Baths
1,902 SqFt
Key Details
Sold Price $342,500
Property Type Single Family Home
Sub Type Single Family Attached
Listing Status Sold
Purchase Type For Sale
Square Footage 1,902 sqft
Price per Sqft $180
Subdivision Carolina Bay
MLS Listing ID 21006318
Sold Date 05/03/21
Bedrooms 3
Full Baths 2
Half Baths 1
Year Built 2009
Lot Size 3,049 Sqft
Acres 0.07
Property Description
Conveniently located in the Carolina Bay community in West Ashley, this luxury townhouse has pond views and is move-in ready! Double front porches look out to the pond and offer amazing curb appeal. Step inside to find wonderful details including an open floorplan, hardwood floors throughout the whole home, crown molding, and plantation shutters. The beautiful kitchen includes granite countertops, maple cabinets, stainless steel appliances, an island with a breakfast bar, a pantry, and an eat-in area overlooking the front porch and pond. The large living and dining area has a fireplace, a stylish brick accent wall, and glass French doors leading to the screened porch. Head upstairs to the spacious owner's suite with a tray ceiling and double doors leading to the en-suitewith a large soaking tub, dual vanities, a step-in shower, and a walk-in closet. Two additional bedrooms, one of which has access to the second floor porch and pond views, a laundry room, and a full bathroom can also be found on this level. The ground level has a garage and space for two cars as well as storage space. Carolina Bay is close to shopping, restaurants, schools, I-526, downtown Charleston, and area beaches. You will have unlimited access to All 3 Carolina Bay Community Pools. Enjoy the use of Covered Outdoor Patios, Fireplaces, and Fire Pits for cookouts and social gatherings.
Additionally, free reign with All Play Parks, Dog Parks, and MILES of Walking/Biking/Hiking Trails that are woven throughout and around the quaint community. With so much to love, why wait? Book your showing today!
Additional improvements include:
-Freshly painted porches
-Interior and ceilings painted in 2020
-New kitchen faucet
-Garage motor, pulleys, springs, and arms replaced in 2020
-Tankless water heater
Location
State SC
County Charleston
Area 12 - West Of The Ashley Outside I-526
Region Essex
City Region Essex
Rooms
Primary Bedroom Level Upper
Master Bedroom Upper Walk-In Closet(s)
Interior
Interior Features Ceiling - Smooth, Tray Ceiling(s), Garden Tub/Shower, Kitchen Island, Walk-In Closet(s), Ceiling Fan(s), Eat-in Kitchen, Family, Living/Dining Combo, Pantry, Separate Dining
Heating Natural Gas
Cooling Central Air
Flooring Ceramic Tile, Wood
Fireplaces Number 1
Fireplaces Type Family Room, One
Laundry Dryer Connection, Laundry Room
Exterior
Garage Spaces 2.0
Community Features Pool, Walk/Jog Trails
Utilities Available Charleston Water Service
Waterfront Description Pond,Pond Site
Roof Type Architectural
Porch Front Porch, Screened
Total Parking Spaces 2
Building
Story 2
Foundation Raised
Sewer Public Sewer
Water Public
Level or Stories Two
Structure Type Cement Plank
New Construction No
Schools
Elementary Schools Oakland
Middle Schools St. Andrews
High Schools West Ashley
Others
Financing Any
Read Less
Want to know what your home might be worth? Contact us for a FREE valuation!

Our team is ready to help you sell your home for the highest possible price ASAP





