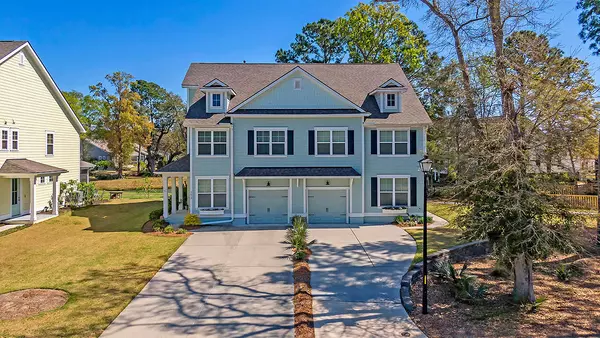Bought with Keller Williams Realty Charleston
$510,000
$445,000
14.6%For more information regarding the value of a property, please contact us for a free consultation.
1472 Red Tide Rd Mount Pleasant, SC 29466
3 Beds
2.5 Baths
1,902 SqFt
Key Details
Sold Price $510,000
Property Type Single Family Home
Listing Status Sold
Purchase Type For Sale
Square Footage 1,902 sqft
Price per Sqft $268
Subdivision Oyster Point
MLS Listing ID 21009038
Sold Date 05/10/21
Bedrooms 3
Full Baths 2
Half Baths 1
Year Built 2016
Lot Size 4,356 Sqft
Acres 0.1
Property Description
Upon entering Oyster Point, you will immediately be impressed by the planning that was put into making this one of Mt. Pleasant's most beautiful subdivisions. Fountains, a small bridge & a beautiful Clubhouse greet you upon your arrival. Be prepared to be wowed by the curb appeal at 1472 Red Tide Road. An array of beautiful landscaping, flowers baskets, majestic live oaks draped in Spanish moss, a bright colored home & a huge backyard fountain are all show stoppers that make the exterior of this home a true one of a kind gem. Walking into the home, you will quickly surmise that the artist owner has paid attention to every detail, not only with chosen finishes but also beautiful design. The wide open floorplan boast a huge granite kitchen island and counter tops, tons of bright cabinets, timeless plantation shutters, amazing natural light, half bath, a large dining area, cozy den and a super sweet screen in porch just off the dining area. The kitchen has a great pantry and so much cabinet storage. Stepping onto the back screened in porch, immediately you will hear the soothing sounds of the fountain. This may be where you spend most of your time with a book, coffee, a cocktail and friends and family. This home is an entertainer's true paradise. Upstairs, a loft perfect for a second den or an office greets you. All three bedrooms are upstairs. Again, perfect planning went into this layout. Prepared to be wowed at all the master has to offer. The master has a huge bedroom with tray ceiling, a large master bath complete with an over sized tub, separate shower, water closet and dual vanities. The closet is amazing! Not only is the master closet huge, but it has been completely re-designed by a closet company to include shelving, a SHOE WALL, multiple rack lengths, and BONUS....it has a door that leads to the spacious laundry room! Super cleaver! The laundry room also has a second door that leads to the loft area. The two additional bedrooms are more than spacious, have plenty of closet space and share a full size second bathroom. There is additional room for storage with the linen closet as well as the laundry room upstairs. This home also features an immaculately clean two car garage (with a small carpenter's work area and table) and an extra long driveway. The amenities at Oyster Point are endless - beautiful walk / jog trails, a play park, tennis courts, exercise area, clubhouse, dock, covered dock, benches at the dock for fishing or relaxing just to name a few! There is also a storage facility to keep your kayak, close by the dock. This home features plenty of parking and a tankless Rennai hot water heater. No detail was left undone in this perfect home and subdivision!
Location
State SC
County Charleston
Area 41 - Mt Pleasant N Of Iop Connector
Rooms
Primary Bedroom Level Upper
Master Bedroom Upper Ceiling Fan(s), Garden Tub/Shower, Walk-In Closet(s)
Interior
Interior Features Ceiling - Smooth, Tray Ceiling(s), Garden Tub/Shower, Kitchen Island, Walk-In Closet(s), Ceiling Fan(s), Family, Entrance Foyer, Living/Dining Combo, Loft, Pantry
Heating Electric
Cooling Central Air
Laundry Dryer Connection, Laundry Room
Exterior
Garage Spaces 2.0
Community Features Clubhouse, Dock Facilities, Fitness Center, Park, Pool, Tennis Court(s), Trash, Walk/Jog Trails
Utilities Available Charleston Water Service, Dominion Energy
Waterfront Description Pond,Pond Site
Roof Type Architectural
Porch Patio, Screened
Total Parking Spaces 2
Building
Lot Description 0 - .5 Acre
Story 2
Foundation Slab
Sewer Public Sewer
Water Public
Level or Stories Two
New Construction No
Schools
Elementary Schools Mamie Whitesides
Middle Schools Moultrie
High Schools Wando
Others
Financing Cash,Conventional
Read Less
Want to know what your home might be worth? Contact us for a FREE valuation!

Our team is ready to help you sell your home for the highest possible price ASAP






