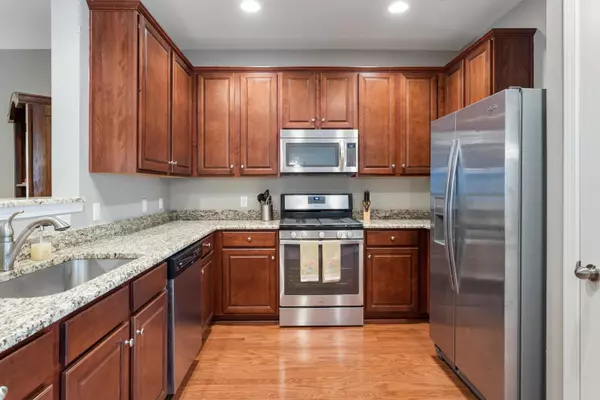Bought with BIG Realty, LLC
$269,900
$269,900
For more information regarding the value of a property, please contact us for a free consultation.
1841 Heldsberg Dr Charleston, SC 29414
3 Beds
2.5 Baths
1,678 SqFt
Key Details
Sold Price $269,900
Property Type Single Family Home
Sub Type Single Family Attached
Listing Status Sold
Purchase Type For Sale
Square Footage 1,678 sqft
Price per Sqft $160
Subdivision Carolina Bay
MLS Listing ID 21006843
Sold Date 05/04/21
Bedrooms 3
Full Baths 2
Half Baths 1
Year Built 2013
Lot Size 2,178 Sqft
Acres 0.05
Property Description
Here it is! The beautiful townhouse in pristine condition located in desirable Carolina Bay! From the hardwood floors, granite countertops and stainless steel appliances, this home has all the upgrades. The spacious master bedroom located on the second floor has tons of light, an on-suite bathroom with dual sinks, separate shower, garden tub and a walk in closet. Two additional bedrooms, a full bathroom and laundry room round out the second floor. Enjoy the breeze on the screened porch and the many amenities of the neighborhood (dog park, 3 community pools, miles of walking trails just to name a few)! Enjoy the low maintenance lifestyle with the regime covering lawn maintenance, termite bond and pressure washing! With a convenient West Ashley location, this home will not last long!
Location
State SC
County Charleston
Area 12 - West Of The Ashley Outside I-526
Rooms
Primary Bedroom Level Upper
Master Bedroom Upper Walk-In Closet(s)
Interior
Interior Features Ceiling - Smooth, High Ceilings, Walk-In Closet(s), Family, Entrance Foyer, Living/Dining Combo, Pantry
Cooling Central Air
Flooring Wood
Window Features Window Treatments
Laundry Dryer Connection
Exterior
Garage Spaces 1.0
Community Features Dog Park, Lawn Maint Incl, Park, Pool, Trash, Walk/Jog Trails
Roof Type Architectural
Porch Screened
Total Parking Spaces 1
Building
Story 2
Foundation Slab
Sewer Public Sewer
Water Public
Level or Stories Two
Structure Type Vinyl Siding
New Construction No
Schools
Elementary Schools Oakland
Middle Schools C E Williams
High Schools West Ashley
Others
Financing Any
Special Listing Condition 10 Yr Warranty
Read Less
Want to know what your home might be worth? Contact us for a FREE valuation!

Our team is ready to help you sell your home for the highest possible price ASAP





