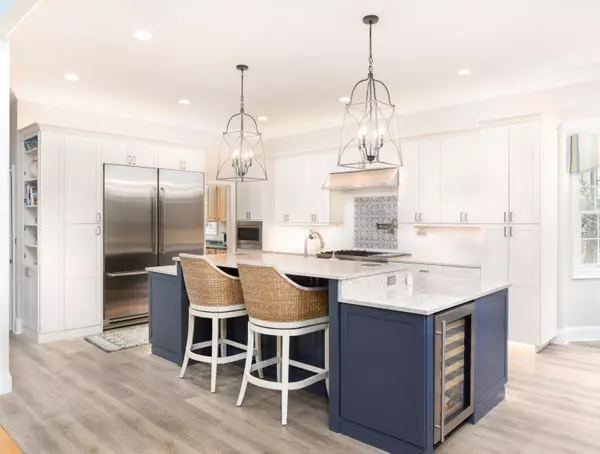Bought with Carolina One Real Estate
$1,700,000
$1,699,000
0.1%For more information regarding the value of a property, please contact us for a free consultation.
2360 Darts Cove Way Mount Pleasant, SC 29466
5 Beds
5.5 Baths
6,057 SqFt
Key Details
Sold Price $1,700,000
Property Type Other Types
Sub Type Single Family Detached
Listing Status Sold
Purchase Type For Sale
Square Footage 6,057 sqft
Price per Sqft $280
Subdivision Dunes West
MLS Listing ID 21002119
Sold Date 04/22/21
Bedrooms 5
Full Baths 5
Half Baths 1
Year Built 2004
Lot Size 0.540 Acres
Acres 0.54
Property Description
Welcome to your Private Luxury Retreat! This newly renovated, 3-story waterfront home will check all your boxes. An entertainer's dream! Located on Wagner Creek off the Wando River, the home features a private dock and 10,000 lb. boat lift, giving you access to all the lowcountry waterways have to offer. The sensational backyard oasis designed by Robert Chesnut is surrounded by beautiful tropical landscaping and includes a heated resort style gunite saltwater pool with a spa and waterfall, a heated high-end gourmet outdoor kitchen with a mounted TV, and a freestanding brick outdoor fireplace.This home features a newly renovated gourmet coastal kitchen that is the envy of any chef, a first floor Master Suite, an elevator servicing all three levels, and a finished flex space area that is insurable! Bonus-the home includes a natural gas whole house back-up generator so you never have to worry about losing power in a storm!
As you enter this breathtaking open concept home, you will be stunned by the beautiful views of Wagner Creek through the grand floor to ceiling windows that flood the home with natural light. The newly renovated gourmet kitchen features high end Bertazzoni appliances, including a 60" wide refrigerator and 48" dual fuel range with electric double oven. The kitchen also features high end custom cabinets with custom accent lighting, soft close doors, an expansive kitchen island with built in wine fridge and bar area. The spacious eat-in kitchen area is perfect for informal dining and is connected to a light-filled keeping room that overlooks the creek and your private backyard oasis. The grand family room is showcased by 20 ft. ceilings, a natural gas stone fireplace, custom built-in cabinets that house the home entertainment system including main level sound, and a wet bar. Five brand new sliding doors allow opening of space to the spacious fully screened outdoor living area. The elegant master suite is located on the main level and features a brand-new spa style master bath with dual vanities, a vanity desk, a beautifully tiled shower with multiple shower heads, and a free standing large soaking bathtub. Adjacent to the master bath are two separate custom-built walk-in closets. The master suite includes a large sitting area overlooking the water with a separate entry to the outdoor screened in patio space for you to enjoy the beautiful sunsets over the water!
On the third level you will find four private bedrooms. There are two enormous bedrooms that each have private expansive piazzas offering priceless water views, tray ceilings, and large private en suite bathrooms. The other two bedrooms are also generous sized and are separated by a Jack and Jill bath with two separated vanities.
The rare ground level finished flex space is elevated from the garage level, includes a full bath, kitchenette with fridge and dishwasher, tons of storage and an additional washer/dryer hook up. There is a massive three car garage with climate-controlled storage and a large tool shed/workshop area. The house also has an irrigation system and an amazing mosquito control system installed.
The amenities of the prestigious gated Dunes West include an award winning 18-hole championship golf course designed by Arthur Hills, tennis and social club memberships, multiple swimming pools with a waterpark style pool for kids, a weight room, miles of walking/bike paths, boat storage and community docks.
Don't miss out on this rare opportunity to own a Luxury Estate on Deep Water!
Listing Agent believes all information on the MLS to be correct; however, buyer should verify all information important to them, including square footage.
Location
State SC
County Charleston
Area 41 - Mt Pleasant N Of Iop Connector
Region Darts Pointe
City Region Darts Pointe
Rooms
Primary Bedroom Level Lower
Master Bedroom Lower Ceiling Fan(s), Multiple Closets, Outside Access, Sitting Room, Walk-In Closet(s)
Interior
Interior Features Ceiling - Cathedral/Vaulted, Ceiling - Smooth, Tray Ceiling(s), Elevator, Kitchen Island, Walk-In Closet(s), Wet Bar, Ceiling Fan(s), Eat-in Kitchen, Family, Formal Living, Entrance Foyer, Great, Office, Pantry, Separate Dining, Sun
Heating Heat Pump
Cooling Central Air
Flooring Ceramic Tile, Wood
Fireplaces Number 2
Fireplaces Type Family Room, Gas Connection, Other (Use Remarks), Two, Wood Burning
Laundry Dryer Connection, Laundry Room
Exterior
Exterior Feature Balcony, Boatlift, Dock - Existing, Dock - Floating, Elevator Shaft, Lawn Irrigation, Lighting
Garage Spaces 3.0
Fence Wrought Iron
Pool In Ground
Community Features Boat Ramp, Clubhouse, Club Membership Available, Dock Facilities, Elevators, Fitness Center, Gated, Golf Course, Golf Membership Available, Park, Pool, RV/Boat Storage, Tennis Court(s), Trash, Walk/Jog Trails
Utilities Available Dominion Energy, Mt. P. W/S Comm
Waterfront Description Marshfront, River Access, Tidal Creek, Waterfront - Deep
Roof Type Asphalt
Porch Deck, Patio, Front Porch, Porch - Full Front, Screened
Total Parking Spaces 3
Private Pool true
Building
Lot Description .5 - 1 Acre
Story 3
Foundation Raised
Sewer Public Sewer
Water Public
Architectural Style Colonial, Traditional
Level or Stories 3 Stories
New Construction No
Schools
Elementary Schools Laurel Hill
Middle Schools Cario
High Schools Wando
Others
Financing Any, Cash, Conventional
Read Less
Want to know what your home might be worth? Contact us for a FREE valuation!

Our team is ready to help you sell your home for the highest possible price ASAP





