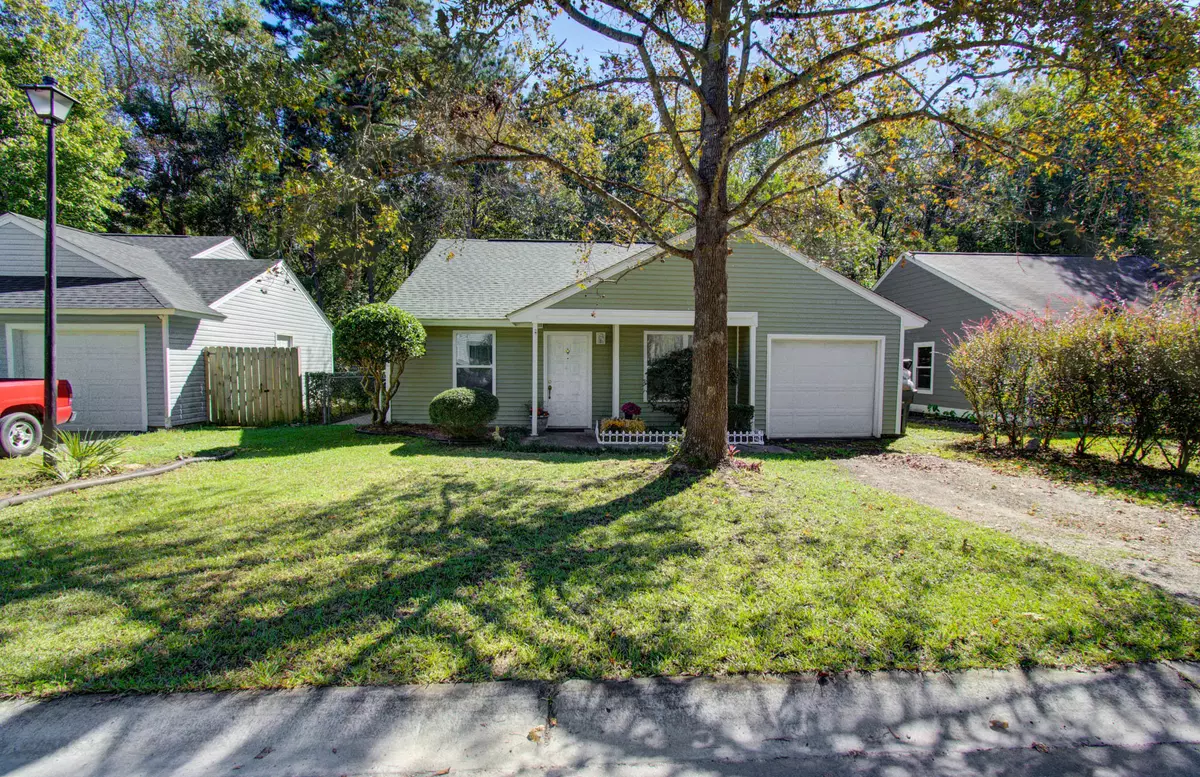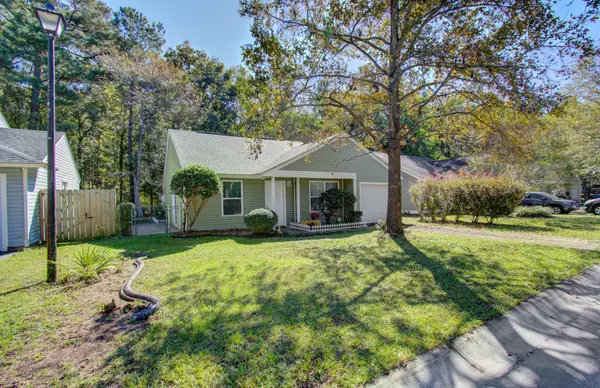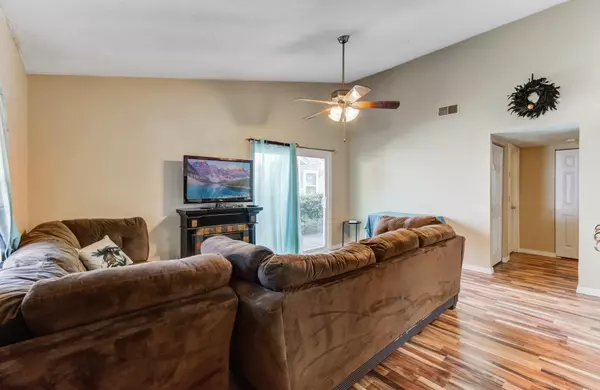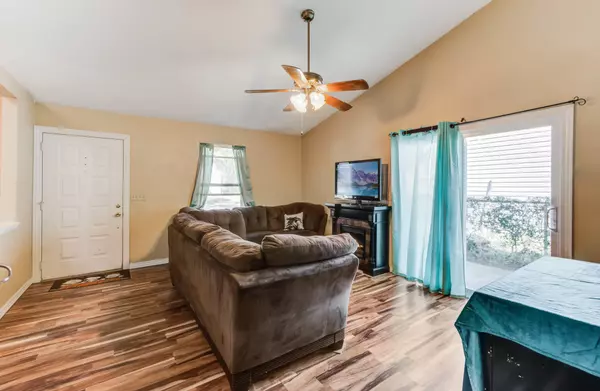Bought with Brand Name Real Estate
$171,250
$165,000
3.8%For more information regarding the value of a property, please contact us for a free consultation.
191 Tabby Creek Cir Summerville, SC 29486
2 Beds
1 Bath
939 SqFt
Key Details
Sold Price $171,250
Property Type Single Family Home
Sub Type Single Family Detached
Listing Status Sold
Purchase Type For Sale
Square Footage 939 sqft
Price per Sqft $182
Subdivision Sangaree
MLS Listing ID 21009413
Sold Date 05/12/21
Bedrooms 2
Full Baths 1
Year Built 1983
Lot Size 4,791 Sqft
Acres 0.11
Property Description
Why rent when you can buy?? Great home for 1st time buyer or investor. *** NO HOA. *** In Oct 2019 homeowner installed NEW Exterior Resheating, NEW Vinyl Siding & NEW Soffits. *** NEW Windows & Sliding & Glass Patio Door in Oct 2019. *** New Hot Water Heater installed in Jan 2019. *** NEW Attic Blower Unit in Jun 2020 & NEW A/C Compressor & all electrical components replaced in Jul 2017. *** In Dec 2015 NEW 30-Year Architectural Shingle Roof Replacement. Plus NEW Carpeting in both Bedrooms in Sep 2020 & NEW Laminate Flooring in Sep 2020. *** Nice sized Family Room with high vaulted ceiling, which is opened to Kitchen with Eat-in Dining w/high vaulted ceiling & ceramic tile flooring. *** Both Bedrooms face the Backyard (which is fenced) and backs up to wooded area for privacy.Deep 1-Car Garage.
Location
State SC
County Berkeley
Area 74 - Summerville, Ladson, Berkeley Cty
Region Tabby Creek
City Region Tabby Creek
Rooms
Primary Bedroom Level Lower
Master Bedroom Lower Ceiling Fan(s)
Interior
Interior Features Ceiling - Blown, Ceiling - Cathedral/Vaulted, Ceiling Fan(s), Eat-in Kitchen, Family
Heating Electric, Forced Air
Cooling Central Air
Flooring Ceramic Tile, Laminate
Laundry Dryer Connection
Exterior
Garage Spaces 1.0
Fence Fence - Metal Enclosed
Community Features Trash
Utilities Available BCW & SA, Berkeley Elect Co-Op
Roof Type Architectural
Porch Patio
Total Parking Spaces 1
Building
Lot Description 0 - .5 Acre
Story 1
Foundation Slab
Sewer Public Sewer
Water Public
Architectural Style Ranch, Traditional
Level or Stories One
New Construction No
Schools
Elementary Schools Sangaree
Middle Schools Sangaree Intermediate
High Schools Cane Bay High School
Others
Financing Cash,Conventional,FHA,VA Loan
Read Less
Want to know what your home might be worth? Contact us for a FREE valuation!

Our team is ready to help you sell your home for the highest possible price ASAP






