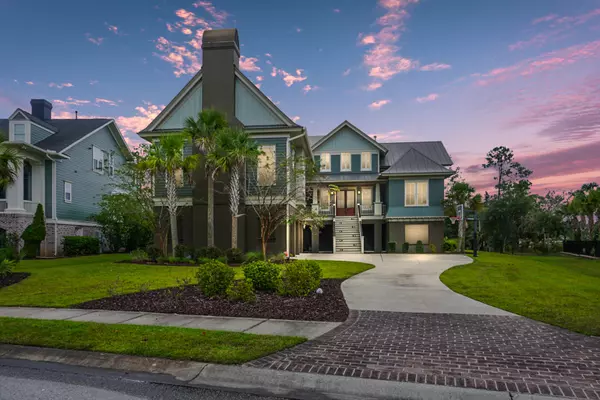Bought with ERA Wilder Realty Inc
$1,860,000
$1,990,000
6.5%For more information regarding the value of a property, please contact us for a free consultation.
2978 River Vista Way Mount Pleasant, SC 29466
4 Beds
4 Baths
5,209 SqFt
Key Details
Sold Price $1,860,000
Property Type Single Family Home
Listing Status Sold
Purchase Type For Sale
Square Footage 5,209 sqft
Price per Sqft $357
Subdivision Dunes West
MLS Listing ID 20019892
Sold Date 05/11/21
Bedrooms 4
Full Baths 3
Half Baths 2
Year Built 2013
Lot Size 1.310 Acres
Acres 1.31
Property Description
Custom built for the owner in 2013 but never before on the market, this excellent quality, deep water home offers rich wood elements, craftsman styling, and all of the features you would expect from a fine lowcountry estate. For the water lover there is a dock with a floater, aluminum ramp, and a boat lift. For the foodie the kitchen has the very best of appliances, lots of hidden cabinet storage, a huge island, and a cozy seamless transition to the dining and living areas. A massive game room awaits for your imagination to take hold! An elevator services all three levels and the office could easily be used as a bedroom to make this home function as a five bedroom as is!This home is constructed of 2x6 exterior framing with spray foam insulation throughout. The bottom floor is home to the mud room, garage, and also contains over 1700 SqFt of space roughed in with electrical, framing, and plumbing which would make a perfect in law suite with minimal investment! This would put this home well over 6500 SqFt. So much thought and care went into the design of this home and the details are astounding. From the penny tiles in the jack and jill bath to the plantation shutters on every window to the gas lantern porch lights; each room has something special! IPE porch floors, top line impact doors and windows mean evacuating is a snap. This home has wide plank oak flooring throughout, custom made solid wood interior doors, lightning protection system, Control-4 home automation system with 6 camera video and audio throughout, bottom to top elevator, wood burning fireplace, built in Meile coffee/cappucino station, quiet run garage door openers, built in wine fridge and trash compactor, and custom lighting features are just a few of the other design elements sure to delight you when you see this fantastic home. Be sure to try all the cabinets in the kitchen to find lots of hidden storage for spices! When you arrive in person, you will know just why it has been featured twice in local design magazines. Come and see one of the very best Mt Pleasant has to offer!
Location
State SC
County Charleston
Area 41 - Mt Pleasant N Of Iop Connector
Region The Harbour
City Region The Harbour
Rooms
Primary Bedroom Level Upper
Master Bedroom Upper Ceiling Fan(s), Walk-In Closet(s)
Interior
Interior Features Beamed Ceilings, Elevator, Kitchen Island, Walk-In Closet(s), Ceiling Fan(s), Eat-in Kitchen, Family, Game, Office, Utility
Heating Electric
Cooling Central Air
Flooring Wood
Fireplaces Type Family Room, Gas Log, Living Room
Laundry Dryer Connection, Laundry Room
Exterior
Exterior Feature Boatlift, Dock - Existing, Dock - Floating, Lawn Irrigation
Garage Spaces 3.0
Community Features Clubhouse, Gated, Golf Membership Available, Pool, RV/Boat Storage
Waterfront true
Waterfront Description Marshfront, Waterfront - Deep
Roof Type Metal
Porch Deck, Front Porch, Screened
Total Parking Spaces 3
Building
Lot Description 1 - 2 Acres
Story 3
Foundation Slab
Water Private, Public
Architectural Style Craftsman
Level or Stories 3 Stories
New Construction No
Schools
Elementary Schools Charles Pinckney Elementary
Middle Schools Cario
High Schools Wando
Others
Financing Any
Special Listing Condition Flood Insurance
Read Less
Want to know what your home might be worth? Contact us for a FREE valuation!

Our team is ready to help you sell your home for the highest possible price ASAP






