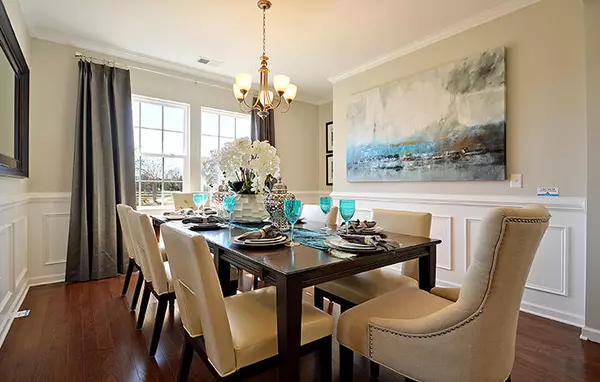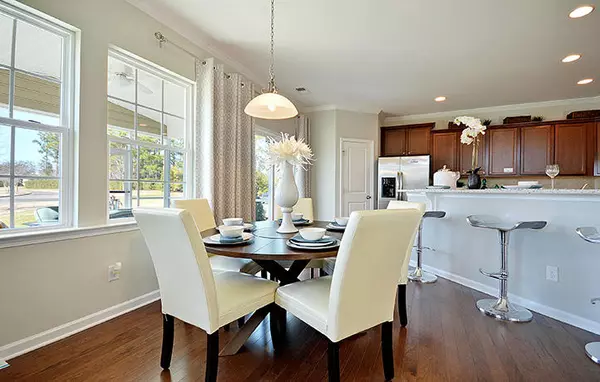Bought with Keller Williams Realty Charleston
$425,527
$425,527
For more information regarding the value of a property, please contact us for a free consultation.
610 Squire Pope Rd Summerville, SC 29486
5 Beds
4.5 Baths
3,568 SqFt
Key Details
Sold Price $425,527
Property Type Single Family Home
Listing Status Sold
Purchase Type For Sale
Square Footage 3,568 sqft
Price per Sqft $119
Subdivision Cane Bay Plantation
MLS Listing ID 21003821
Sold Date 05/28/21
Bedrooms 5
Full Baths 4
Half Baths 1
Year Built 2021
Lot Size 7,405 Sqft
Acres 0.17
Property Description
Welcome home to Lindera Preserve. Nestled in Cane Bay Plantation and close to everything! The community features a resort style amenity center complete with pool, playground and picnic pavilion. The second Amenity Center is in the planning stage and will begin construction soon. The Gavin is our popular 3 story home. Enter to find a study with french doors and formal dining room. This open concept is very spacious. The kitchen includeds lots of gorgeous grey cabinets with quartz counter tops, subway tile backsplash with an oversized flat island. 2nd floor includes a huge bonus room that walks out onto a wrap around balcony porch. you will find 3 guest bedrooms, 2 guest bathrooms including a jack and jill bath room. The huge master suite comes with a nice master bath with a 5'stand utiled shower with bench, private toilet and large walk in closet. Laundry room is also conveniently located on the 2nd floor. Head up to the 3rd floor to find a huge open loft, 5th bedroom and 4th full bath. Lots of storage on the 3rd floor as well. The estimated completion date is end March.
Location
State SC
County Berkeley
Area 74 - Summerville, Ladson, Berkeley Cty
Region Lindera Preserve
City Region Lindera Preserve
Rooms
Master Bedroom Walk-In Closet(s)
Interior
Interior Features Ceiling - Smooth, High Ceilings, Kitchen Island, Walk-In Closet(s), Eat-in Kitchen, Family, Entrance Foyer, In-Law Floorplan, Pantry, Separate Dining, Study
Heating Natural Gas
Cooling Central Air
Flooring Ceramic Tile, Laminate
Laundry Dryer Connection, Laundry Room
Exterior
Exterior Feature Balcony
Garage Spaces 2.0
Community Features Park, Pool, Trash
Utilities Available BCW & SA, Berkeley Elect Co-Op, Dominion Energy
Roof Type Architectural
Porch Front Porch, Porch - Full Front, Screened
Total Parking Spaces 2
Building
Story 3
Foundation Slab
Sewer Public Sewer
Water Public
Architectural Style Traditional
Level or Stories 3 Stories
New Construction Yes
Schools
Elementary Schools Whitesville
Middle Schools Berkeley Intermediate
High Schools Berkeley
Others
Financing Cash, Conventional, FHA, USDA Loan, VA Loan
Special Listing Condition 10 Yr Warranty
Read Less
Want to know what your home might be worth? Contact us for a FREE valuation!

Our team is ready to help you sell your home for the highest possible price ASAP






