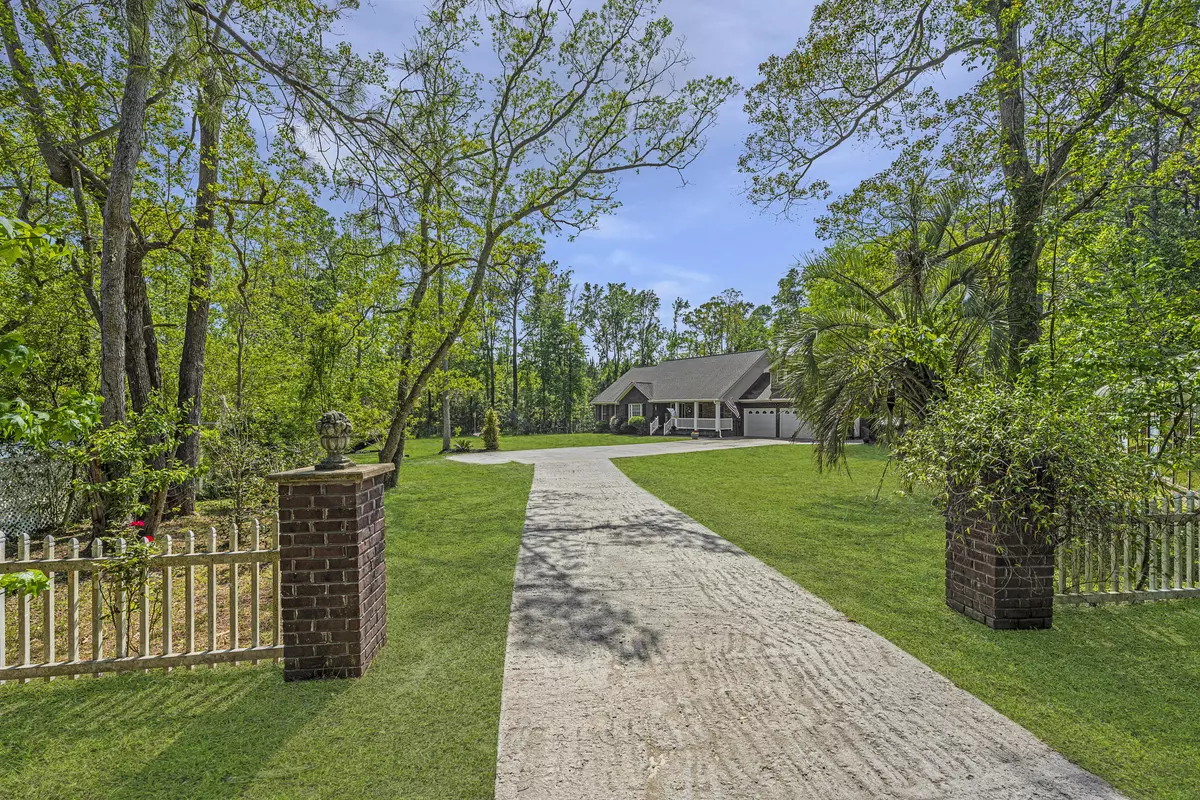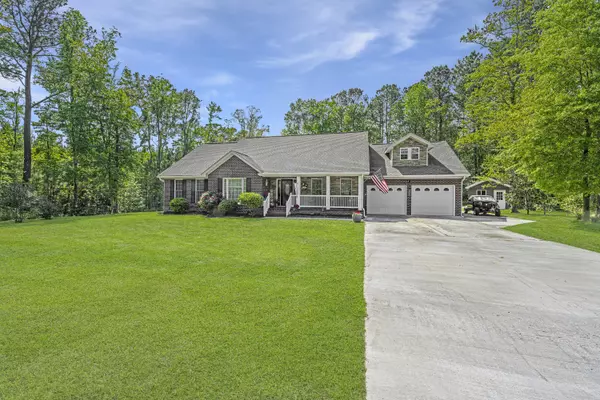Bought with The Boulevard Company, LLC
$484,583
$479,983
1.0%For more information regarding the value of a property, please contact us for a free consultation.
2013 Albert Storm Ave Moncks Corner, SC 29461
4 Beds
3 Baths
2,739 SqFt
Key Details
Sold Price $484,583
Property Type Single Family Home
Listing Status Sold
Purchase Type For Sale
Square Footage 2,739 sqft
Price per Sqft $176
Subdivision Pimlico
MLS Listing ID 21010168
Sold Date 05/20/21
Bedrooms 4
Full Baths 3
Year Built 2008
Lot Size 1.450 Acres
Acres 1.45
Property Description
ALL BRICK - ONE STORY - 1.45 acre -POOL!!! .This home has it all!........This home is in great condition and features an open and spacious floor plan that includes an oversized family room with soaring ceilings and gas log fireplace, a formal dining room, a large kitchen with up-graded cabinetry, center island, soft close drawers and granite counter tops...The spacious Master Suite features a tray ceiling and walk-in closet and is accompanied by a master bath complete with his & her sinks, whirlpool tub and separate shower! There are two additional spacious bedrooms and a Large FROG as a fourth bedroom....... This home is also perfectly suited for entertaining as it includes sitting room over-looking the pool and a HUGE SUNROOM (heated and cooled with separate unit)!. The salt water pool is surrounded by plenty of cool-crete type decking to accommodate a variety of seating arrangements for entertaining as well as a private outdoor shower with moen fixtures and hot and cold feature!.....Other features include; smooth ceilings, ceiling fans, window blinds, separate laundry, wood floors and ceramic tile flooring (no carpet), front porch, separate brick golf-cart garage / workshop and so much more!!.......The home is situated on a large 1.45 acre lot that offers maximum privacy and is located in Pimlico, an established waterfront community located on the Cooper River!!! GREAT OPPORTUNITY!!!
Location
State SC
County Berkeley
Area 72 - G.Cr/M. Cor. Hwy 52-Oakley-Cooper River
Rooms
Master Bedroom Ceiling Fan(s), Walk-In Closet(s)
Interior
Interior Features Ceiling - Smooth, Walk-In Closet(s), Ceiling Fan(s), Eat-in Kitchen, Family, Entrance Foyer, Frog Attached, Separate Dining, Sun
Heating Electric
Cooling Central Air
Flooring Ceramic Tile, Wood
Fireplaces Number 1
Fireplaces Type Family Room, Gas Log, One
Laundry Dryer Connection
Exterior
Garage Spaces 2.0
Fence Partial
Pool In Ground
Community Features Boat Ramp, Dock Facilities, Trash
Utilities Available BCW & SA, Berkeley Elect Co-Op
Roof Type Architectural
Porch Front Porch
Total Parking Spaces 2
Private Pool true
Building
Lot Description 1 - 2 Acres
Story 1
Foundation Crawl Space
Sewer Public Sewer
Water Public
Architectural Style Traditional
Level or Stories One
New Construction No
Schools
Elementary Schools Foxbank
Middle Schools Berkeley
High Schools Berkeley
Others
Financing Any
Read Less
Want to know what your home might be worth? Contact us for a FREE valuation!

Our team is ready to help you sell your home for the highest possible price ASAP






