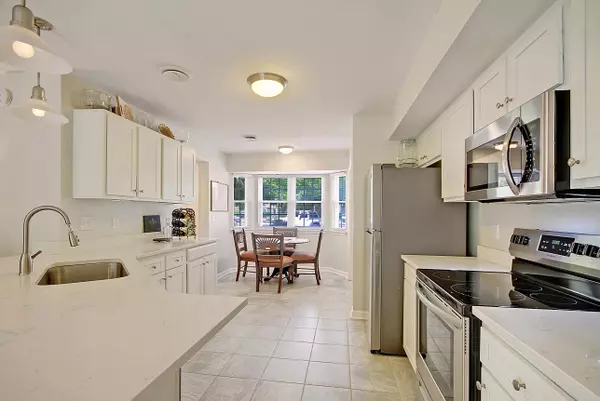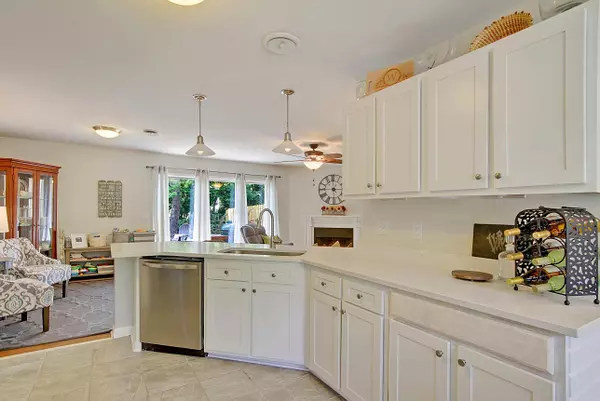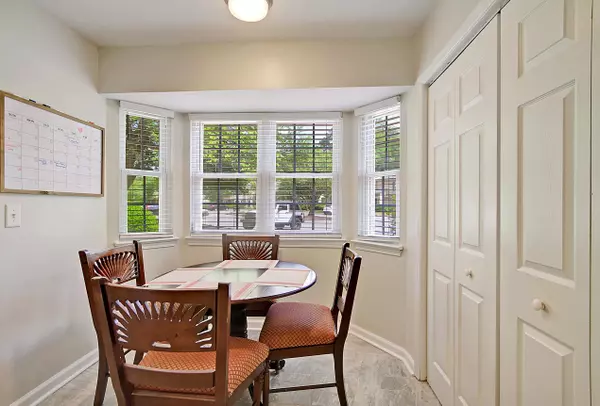Bought with Southern Traditions Real Estate
$295,000
$300,000
1.7%For more information regarding the value of a property, please contact us for a free consultation.
2052 Emerald Ter Mount Pleasant, SC 29464
2 Beds
2.5 Baths
1,348 SqFt
Key Details
Sold Price $295,000
Property Type Single Family Home
Sub Type Single Family Attached
Listing Status Sold
Purchase Type For Sale
Square Footage 1,348 sqft
Price per Sqft $218
Subdivision Beaumont
MLS Listing ID 21010917
Sold Date 06/01/21
Bedrooms 2
Full Baths 2
Half Baths 1
Year Built 1988
Lot Size 2,178 Sqft
Acres 0.05
Property Description
Beautiful 2 bedroom 2.5 bath townhouse with private backyard in desirable Beaumont! Upon entering the home you are greeted with an open floor plan, an abundance of natural light and numerous upgrades. The chef inspired kitchen has quartz countertops, stainless steel appliances, white cabinets, deep single bowl sink, pendant lights, eat-in area, and gorgeous tiled floors! The family room has a fireplace and is open to the flex room/dining room and kitchen. This open floor plan is perfect for entertaining family and friends. Upstairs are dual master bedrooms both with ensuite baths. The first master suite is to the left and has a walk-in closet and full ensuite bath with an updated dual sink vanity and tile floors. The second master suite is at the end of the hall and has a large closetand full ensuite bath with updated vanity and tile floors. The backyard is very private and backs to trees. There is a patio, paver area, and grilling area. This private backyard is ideal for relaxing with a cool beverage after a long days work or enjoying a good book. Beaumont in Mount Pleasant is a wonderfully landscaped community with a neighborhood pool! The neighborhood is close to local shopping and grocery stores and is a short drive to downtown Charleston with 5-star restaurants, world class shopping and iconic history as well as a short drive to the beaches, the airport, Boeing and Daniel Island.
Location
State SC
County Charleston
Area 42 - Mt Pleasant S Of Iop Connector
Rooms
Primary Bedroom Level Upper
Master Bedroom Upper Ceiling Fan(s)
Interior
Interior Features Ceiling - Smooth, Ceiling Fan(s), Eat-in Kitchen, Family, Entrance Foyer, Separate Dining
Heating Forced Air
Cooling Central Air
Flooring Ceramic Tile, Laminate
Fireplaces Number 1
Fireplaces Type One
Laundry Dryer Connection
Exterior
Fence Partial
Community Features Lawn Maint Incl, Pool, Trash
Utilities Available Dominion Energy, Mt. P. W/S Comm
Roof Type Architectural
Porch Patio
Building
Lot Description 0 - .5 Acre
Story 2
Foundation Slab
Sewer Public Sewer
Water Public
Level or Stories Two
New Construction No
Schools
Elementary Schools James B Edwards
Middle Schools Moultrie
High Schools Lucy Beckham
Others
Financing Cash, Conventional, FHA, VA Loan
Read Less
Want to know what your home might be worth? Contact us for a FREE valuation!

Our team is ready to help you sell your home for the highest possible price ASAP






