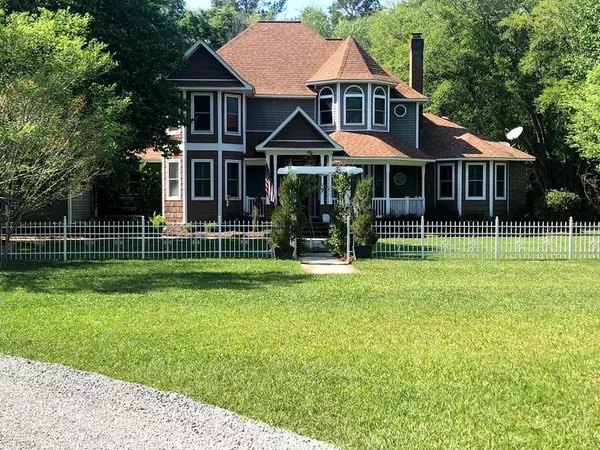Bought with Carolina One Real Estate
$585,000
$559,900
4.5%For more information regarding the value of a property, please contact us for a free consultation.
1366 Zion Rd Dorchester, SC 29437
4 Beds
4 Baths
3,925 SqFt
Key Details
Sold Price $585,000
Property Type Single Family Home
Sub Type Single Family Detached
Listing Status Sold
Purchase Type For Sale
Square Footage 3,925 sqft
Price per Sqft $149
MLS Listing ID 21010103
Sold Date 06/15/21
Bedrooms 4
Full Baths 3
Half Baths 2
Year Built 1999
Lot Size 8.500 Acres
Acres 8.5
Property Sub-Type Single Family Detached
Property Description
Welcome to 1366 Zion Road. Located just minutes from Volvo and the new Wal-Mart distribution center, this home features 3924 sq ft built in 1999 and received a substantial addition and renovation in 2015. Enter the private drive, complete with elegant brick entry, lighting and beautifully lined with trees up to the front door. This home features an exceptional floor plan with multiple porches that expand the living space. Beautiful hardwoods floors throughout the main level as well as 9' smooth ceilings. Additions include a large laundry room with glass barndoor, sink, cabinets, counters and ceramic tile floors. Also, a mud room with entry from the garage, a second 1/2 bath and large storage closets. The dining room was enlarged to accommodate an 8' dining table and features a beautifulfloor to ceiling brick wall that matches the kitchen backsplash and brand-new lighting.
The custom renovated kitchen is a chef's dream, featuring all new stainless-steel appliances, including a 6-burner gas cooktop, built-in microwave, double ovens, granite countertops, wet bar with dual control wine refrigerator, custom white cabinets, upgrades designer interior colors as well as huge 3 ½ ft. x 7 ½ ft island featuring a deep sink, custom hardware, hidden trash bin and beautiful Carolina lantern pendant lighting.
Moving past the kitchen is large family room and formal living room featuring built in bookcases, as well as a shared see-through gas fireplace, plus a flex space currently used as an office and a second ½ bath updated with new vanity, toilet and floor. Upstairs boasts an exceptionally large master with seating area, walk in closet and bath. Two additional bedrooms, both with walk in closets and an additional full bath also updated, complete the upstairs. All bedrooms have brand new carpet. Other notable features include plantation shutters, wide crown molding, smooth ceilings, and an abundance of natural light.
The oversize three car garage features a new epoxy flooring and includes generous amount of closet and cabinet storage with a large functional work bench. From the garage you can access the nicely appointed efficiency apartment that includes a kitchen and full bath. This can easily be set up for private entrance from the third garage if desired. Additionally, there is a second flex space currently used as a home gym complete with its own heat/AV that can be accessed from the garage or a private exterior entrance.
Outside the home, the vinyl siding was replaced on both the main home and the separate pump house/storage and lawnmower shed. New HVACs installed in 2015 (downstairs unit) and 2019 (upstairs unit) A whole house Generac Generator, tankless gas water heater was also installed.
The home boasts a 12x12 screened porch as well a new 720 sq ft "Trex Wood' deck with lighting, and a six-person hot tub. 30-year architectural shingle roof was installed in 2012. There is a separate 240 Sq ft workshop on a separate electrical meter. This home is situated on 8.5 acres fully irrigated with mature trees and landscaping.
Location
State SC
County Dorchester
Area 64 - St. George, Harleyville, Reevesville, Dorchester
Rooms
Primary Bedroom Level Upper
Master Bedroom Upper Ceiling Fan(s), Sitting Room, Walk-In Closet(s)
Interior
Interior Features Ceiling - Smooth, Tray Ceiling(s), High Ceilings, Kitchen Island, Walk-In Closet(s), Wet Bar, Ceiling Fan(s), Eat-in Kitchen, Family, Formal Living, In-Law Floorplan, Office
Heating Heat Pump
Cooling Attic Fan, Central Air
Flooring Ceramic Tile, Other, Wood
Fireplaces Number 1
Fireplaces Type Gas Log, Great Room, Living Room, One
Window Features Thermal Windows/Doors, Window Treatments - Some
Laundry Dryer Connection, Laundry Room
Exterior
Exterior Feature Lawn Irrigation, Lawn Well, Lighting
Garage Spaces 3.0
Roof Type Architectural, Asphalt
Porch Deck, Porch - Full Front
Total Parking Spaces 3
Building
Lot Description 5 - 10 Acres
Story 2
Foundation Crawl Space
Sewer Septic Tank
Water Well
Architectural Style Victorian
Level or Stories Two
Structure Type Brick, Vinyl Siding
New Construction No
Schools
Elementary Schools Harleyville/Ridgeville
Middle Schools Harleyville/Ridgeville
High Schools Woodland
Others
Financing Cash, Conventional
Read Less
Want to know what your home might be worth? Contact us for a FREE valuation!

Our team is ready to help you sell your home for the highest possible price ASAP





