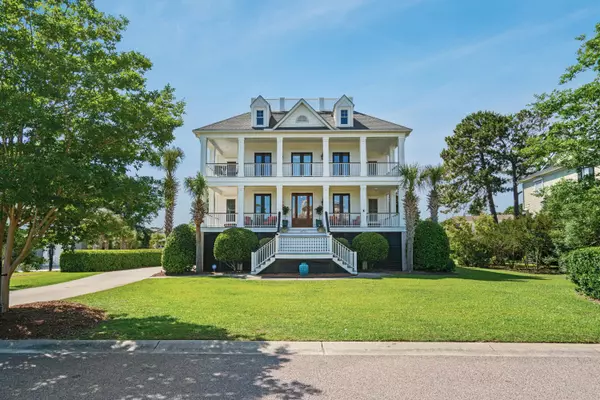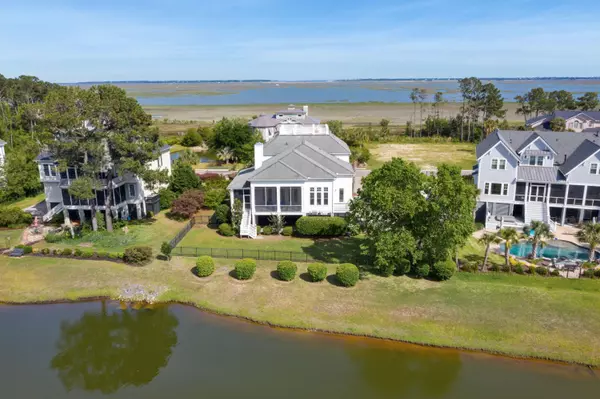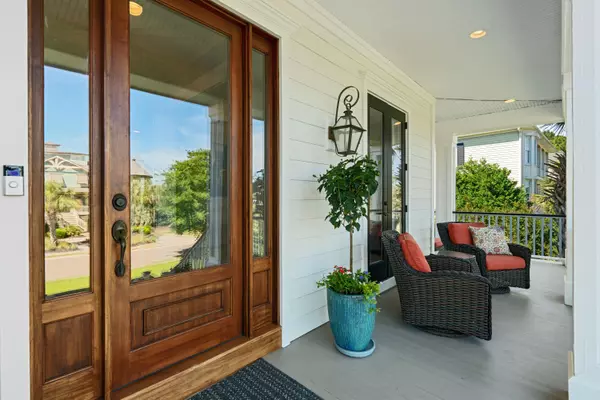Bought with Keller Williams Realty Charleston
$1,428,000
$1,390,000
2.7%For more information regarding the value of a property, please contact us for a free consultation.
4970 Sound View Dr Mount Pleasant, SC 29466
5 Beds
3.5 Baths
4,282 SqFt
Key Details
Sold Price $1,428,000
Property Type Single Family Home
Sub Type Single Family Detached
Listing Status Sold
Purchase Type For Sale
Square Footage 4,282 sqft
Price per Sqft $333
Subdivision Hamlin Plantation
MLS Listing ID 21014007
Sold Date 07/06/21
Bedrooms 5
Full Baths 3
Half Baths 1
Year Built 2007
Lot Size 0.370 Acres
Acres 0.37
Property Description
This spacious fine home exudes classic Southern Charm in a serene Lowcountry setting. The first thing you'll notice is the curb appeal. What's not to love about the thought of enjoying breezy evenings on one of double front porches across from Hamlin Sound? Here, you can judge a book by it's cover since the gorgeous and thoughtfully designed interior aligns with the exquisite facade. When you arrive at the top of the steps outside the beautiful mahogany front door, don't forget to turn around to truly experience this special setting. Upon entering the foyer, you'll pass by the office and formal dining room and elevator before continuing on to the updated gourmet kitchen with built-in banquette, and butler's pantry which opens onto the family room complete with fireplace and built-ins,you'll instantly feel the warmth and beauty of this home. A wraparound screened in porch extends beyond the living room and offers Sound and pond views. Back inside, the master suite wows, with custom remote controlled shades, soaring ceilings, ample closet space, and sizable bath. Proceed to the second floor where you will again be greeted by Sound views at the top of the stairs as well as in two of the four bedrooms on this level. Two large renovated bathrooms complete this level. At the end of the hall on the second story, open the secret door leading to the most ample and accessible storage space you've ever seen, sheltered by spray foam insulation. Steps lead you to the 3rd floor flex space ideal for a playroom, man cave or gym. Overlooking a pond, the back yard has plenty of room for a pool. Other features include a three stop elevator, a 3 car garage and plenty of storage under the home, irrigation system, and a 4th story widow's walk. This exceptional property offers a practical floor plan with plenty of indoor and outdoor spaces for family and friends to enjoy life in the Lowcountry at it's best.
Hamlin is a gorgeous community which offers a clubhouse and fitness center, tennis courts, Junior Olympic-sized pool with a waterslide and fountains, trails perfect for a walk, jog, or bike ride, a beach volleyball court and a children's play park. Conveniently located close to beaches and local shopping and dining as well as all that Charleston, Mt. Pleasant and surrounding areas have to offer.
Please check out the video and floor plans and feature sheet!
Location
State SC
County Charleston
Area 41 - Mt Pleasant N Of Iop Connector
Rooms
Primary Bedroom Level Lower
Master Bedroom Lower Outside Access, Sitting Room, Walk-In Closet(s)
Interior
Interior Features Ceiling - Smooth, Tray Ceiling(s), High Ceilings, Elevator, Kitchen Island, Walk-In Closet(s), Eat-in Kitchen, Family, Entrance Foyer, Separate Dining
Heating Heat Pump
Cooling Central Air
Flooring Ceramic Tile, Wood
Fireplaces Number 1
Fireplaces Type Family Room, Gas Log, One
Laundry Dryer Connection
Exterior
Exterior Feature Lawn Well
Garage Spaces 3.0
Fence Fence - Metal Enclosed
Community Features Clubhouse, Fitness Center, Park, Pool, Tennis Court(s), Walk/Jog Trails
Utilities Available Dominion Energy, Mt. P. W/S Comm
Waterfront Description Pond,Pond Site
Roof Type Architectural
Porch Front Porch, Porch - Full Front, Screened
Total Parking Spaces 3
Building
Lot Description Level
Story 3
Foundation Raised
Sewer Public Sewer
Water Public
Architectural Style Traditional
Level or Stories 3 Stories
Structure Type Cement Plank
New Construction No
Schools
Elementary Schools Jennie Moore
Middle Schools Laing
High Schools Wando
Others
Financing Cash,Conventional
Special Listing Condition Flood Insurance
Read Less
Want to know what your home might be worth? Contact us for a FREE valuation!

Our team is ready to help you sell your home for the highest possible price ASAP





