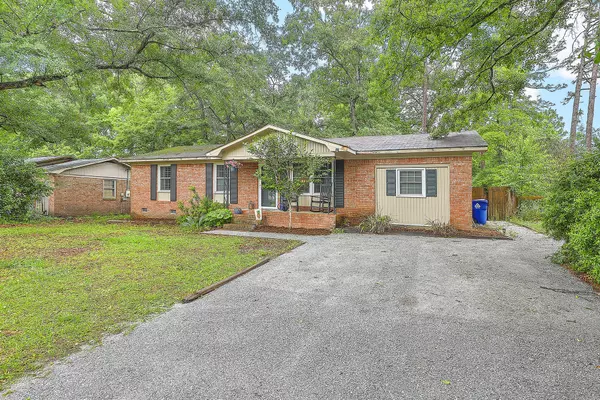Bought with ERA Wilder Realty
$305,000
$280,000
8.9%For more information regarding the value of a property, please contact us for a free consultation.
3306 Berryhill Rd Johns Island, SC 29455
3 Beds
1 Bath
1,296 SqFt
Key Details
Sold Price $305,000
Property Type Single Family Home
Listing Status Sold
Purchase Type For Sale
Square Footage 1,296 sqft
Price per Sqft $235
Subdivision Cedar Springs
MLS Listing ID 21013592
Sold Date 06/22/21
Bedrooms 3
Full Baths 1
Year Built 1972
Lot Size 0.350 Acres
Acres 0.35
Property Description
GORGEOUS RANCH STYLE HOME, NO HOA, HUGE LOT!!! Welcome to 3306 Berryhill Road in highly sought after Cedar Springs! As you enter the home, you are immediately greeted with beautiful original hardwood oak floors that can be found throughout the home. This leads into your spacious, light filled family/living room area that is the perfect place for entertaining friends and family. As you continue through the home, enter the elegant breakfast/dining room area. To the left, you have 2 good sized guest bedrooms and your spacious master suite, featuring more pristine hardwood flooring and large windows that flood the room with natural light. The full bath is located to the right of the bedrooms, and this bathroom is a perfect spot for relaxation. As you continue you enter your spacious kitchen,built for any of your entertainment needs and featuring significant storage in custom cabinetry. This leads into a finished bonus room that includes a conveniently tucked away laundry room. The true highlight of this great home is the large, fenced-in backyard that is a true oasis when it comes to privacy- there is only 1 neighbor to your left and right with a wooded view in the rear of the home. Do not miss your opportunity to see this home- it will not last long!
Location
State SC
County Charleston
Area 23 - Johns Island
Rooms
Primary Bedroom Level Lower
Master Bedroom Lower Ceiling Fan(s)
Interior
Interior Features Ceiling - Smooth, Ceiling Fan(s), Eat-in Kitchen, Family
Heating Heat Pump
Cooling Central Air
Flooring Ceramic Tile, Wood
Laundry Dryer Connection
Exterior
Community Features Trash
Utilities Available Berkeley Elect Co-Op, James IS PSD, John IS Water Co
Roof Type Asphalt
Porch Front Porch
Building
Lot Description 0 - .5 Acre
Story 1
Foundation Crawl Space
Sewer Septic Tank
Water Public
Architectural Style Ranch
Level or Stories One
New Construction No
Schools
Elementary Schools Angel Oak
Middle Schools Haut Gap
High Schools St. Johns
Others
Financing Cash, Conventional, FHA, VA Loan
Read Less
Want to know what your home might be worth? Contact us for a FREE valuation!

Our team is ready to help you sell your home for the highest possible price ASAP






