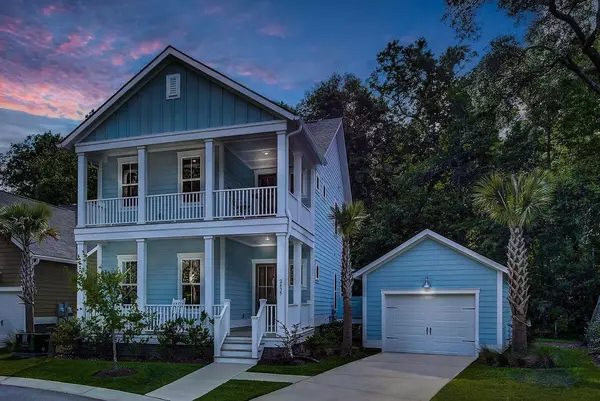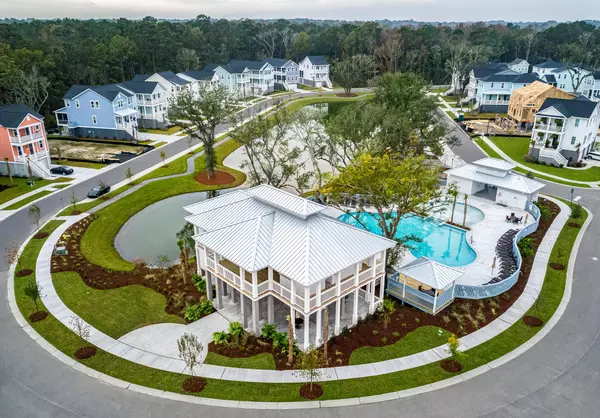Bought with Matt O'Neill Real Estate
$675,000
$675,000
For more information regarding the value of a property, please contact us for a free consultation.
2435 Jasper Patterson Dr Johns Island, SC 29455
4 Beds
2.5 Baths
2,356 SqFt
Key Details
Sold Price $675,000
Property Type Single Family Home
Listing Status Sold
Purchase Type For Sale
Square Footage 2,356 sqft
Price per Sqft $286
Subdivision Stonoview
MLS Listing ID 21016174
Sold Date 07/20/21
Bedrooms 4
Full Baths 2
Half Baths 1
Year Built 2018
Lot Size 6,534 Sqft
Acres 0.15
Property Description
Nestled minutes from the sandy beaches of Folly & Kiawah, escape to Stonoview, Johns Island's premier waterfront community! Discover the convenience of a multitude of dining options within 2 miles & a short drive to Downtown Historic Charleston's dining/shopping district! This superb boating community offers a neighborhood dock with sundeck, floating boat slips, kayak storage, brand new amenity center, resort-like pool, pirate-ship playground, picnic areas, pavilions, walking/biking trails, tennis (coming soon) & so much more! Enjoy community events like the Christmas golf cart parade & watch holiday fireworks from the James Island County Park across the water! This 2018 home was only used 1/2 of the year, so it's in brand-new condition! Backing to & facing protected wetlands, take in thetranquil views of the woods & marshlands from one of three porches on a quiet culdesac. The main level owners' suite includes views, amazing space, a gorgeous en-suite & huge walk-in closet! Head down the hall past the laundry room & half bath to enter the bright, open floor plan, perfect for entertaining! Spacious island with seating, gas cooking & large pantry are met with specialty lighting (island & under-cabinet lights change colors & most lighting in the home can be controlled remotely as it's a "smart home"). Living room boasts a shiplap fireplace which can be enjoyed from the dining/kitchen areas. Head outside onto the relaxing screened porch, then continue outside to find the spacious side yard & back yard, both backing to woods/marsh. Back inside, head through the ample foyer & continue upstairs to the gigantic loft, 3 more bedrooms (each with walk-in closet), & full bath. Walk out onto the upper porch/balcony to enjoy even more Lowcountry views & lounging spaces! As you drive around this beautiful community, you'll notice boats in some driveways. Yes! Stonoview is one of the rare neighborhoods with amenties allowing owners to park their boats conveniently at home! Your coastal dream home awaits!
Interior/exterior furnishings are negotiable.
Location
State SC
County Charleston
Area 23 - Johns Island
Rooms
Primary Bedroom Level Lower
Master Bedroom Lower Walk-In Closet(s)
Interior
Interior Features Ceiling - Smooth, High Ceilings, Kitchen Island, Walk-In Closet(s), Eat-in Kitchen, Family, Entrance Foyer, Living/Dining Combo, Loft, Pantry
Heating Heat Pump
Cooling Central Air
Fireplaces Number 1
Fireplaces Type Gas Connection, One
Laundry Dryer Connection, Laundry Room
Exterior
Exterior Feature Balcony
Garage Spaces 1.5
Community Features Boat Ramp, Clubhouse, Dock Facilities, Park, Pool, Tennis Court(s), Trash, Walk/Jog Trails
Utilities Available Berkeley Elect Co-Op, Charleston Water Service, Dominion Energy, John IS Water Co
Waterfront true
Waterfront Description Marshfront
Roof Type Architectural
Porch Front Porch, Porch - Full Front, Screened, Wrap Around
Total Parking Spaces 1
Building
Lot Description 0 - .5 Acre, Cul-De-Sac, Wetlands, Wooded
Story 2
Foundation Raised Slab
Sewer Public Sewer
Water Public
Architectural Style Charleston Single
Level or Stories Two
New Construction No
Schools
Elementary Schools Angel Oak
Middle Schools Haut Gap
High Schools St. Johns
Others
Financing Cash,Conventional
Read Less
Want to know what your home might be worth? Contact us for a FREE valuation!

Our team is ready to help you sell your home for the highest possible price ASAP






