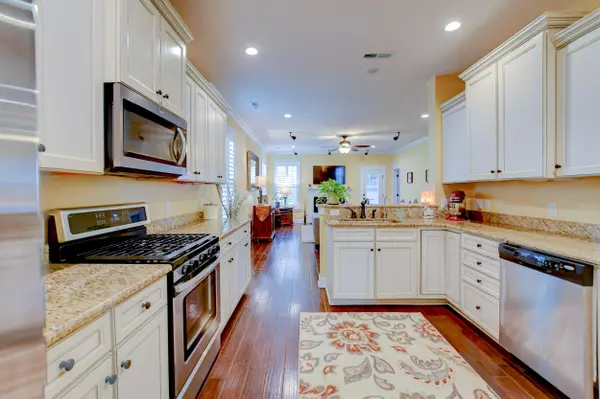Bought with Carolina One Real Estate
$545,000
$499,000
9.2%For more information regarding the value of a property, please contact us for a free consultation.
2556 Rutherford Way Charleston, SC 29414
4 Beds
3.5 Baths
2,420 SqFt
Key Details
Sold Price $545,000
Property Type Single Family Home
Sub Type Single Family Detached
Listing Status Sold
Purchase Type For Sale
Square Footage 2,420 sqft
Price per Sqft $225
Subdivision Carolina Bay
MLS Listing ID 21017989
Sold Date 07/28/21
Bedrooms 4
Full Baths 3
Half Baths 1
Year Built 2011
Lot Size 6,534 Sqft
Acres 0.15
Property Description
This gorgeous Charleston Single style home in Carolina Bay has so much to offer! Attractive curb appeal and double porches greet you as you head inside to discover lovely features including an open floor plan, crown molding, wood floors, plantation shutters, and great natural light. The formal dining room has wainscoting and several windows. Pass through to the beautiful kitchen with abundant cabinetry, stainless steel appliances, granite countertops, canned lighting, a pantry, and a breakfast bar. The open and airy living room has a cozy fireplace and access to the backyard. The main level owner's suite includes a spacious walk-in closet and an en-suite bath with dual vanities, a large soaking tub, and a step-in shower. The main level of this home also includes a laundry area as well as ahalf bath. Head to the second level to find a massive loft area with access to the upper porch. Three spacious bedrooms, a Jack n' Jill bath, and an additional full bathroom complete the second floor. The roomy, landscaped backyard is fully fenced and includes a detached garage. This fantastic community offers swimming pools, walking trails, a playpark, a dogpark, and community and food truck events. Come check out what makes this home and community so special!
PRISTINE 4BR/3.5BA home in Carolina Bay with a MASTER DOWN! Private front porch as you walk up to the front door. First floor also includes wood floors throughout the public living space, a separate dining area, the half bath and updated kitchen. This kitchen is stunning with granite countertops, canned lighting, a deep pantry, white cabinets with lots of storage space and stainless steel appliances. You'll be so excited to start making your favorite recipes in this kitchen. Then, grab a blanket and cozy up next to the fireplace located in your large living room. When you're ready for bed, the master bedroom is just steps away! You'll love the wood floors, the large walk-in closet and master bath! The master bathroom has a relaxing garden tub, shower and a modern dual vanity.
Head upstairs and your jaw will drop seeing the large loft area. There's so much space to put an entertainment area and separate play area. The choice is yours! The extra 3 bedrooms are all nicely sized with two of them connecting with a Jack and Jill full bath. Need to get some fresh air? Look no further and head either outside to the second floor balcony or downstairs to the screened-in back porch. While outside, you'll also notice a fully fenced backyard and 1 car garage.
Location
State SC
County Charleston
Area 12 - West Of The Ashley Outside I-526
Region Essex
City Region Essex
Rooms
Primary Bedroom Level Lower
Master Bedroom Lower Ceiling Fan(s), Garden Tub/Shower, Walk-In Closet(s)
Interior
Interior Features Ceiling - Smooth, Garden Tub/Shower, Walk-In Closet(s), Ceiling Fan(s), Family, Formal Living, Entrance Foyer, Loft, Pantry, Separate Dining
Heating Electric
Cooling Central Air
Flooring Wood
Fireplaces Number 1
Fireplaces Type Living Room, One
Laundry Dryer Connection
Exterior
Exterior Feature Balcony
Garage Spaces 2.0
Fence Fence - Wooden Enclosed
Community Features Dog Park, Park, Pool
Utilities Available Charleston Water Service, Dominion Energy
Roof Type Architectural
Porch Front Porch, Screened
Total Parking Spaces 2
Building
Lot Description 0 - .5 Acre
Story 2
Foundation Raised Slab
Sewer Public Sewer
Water Public
Architectural Style Charleston Single
Level or Stories Two
Structure Type Cement Plank
New Construction No
Schools
Elementary Schools Oakland
Middle Schools C E Williams
High Schools West Ashley
Others
Financing Any
Read Less
Want to know what your home might be worth? Contact us for a FREE valuation!

Our team is ready to help you sell your home for the highest possible price ASAP





