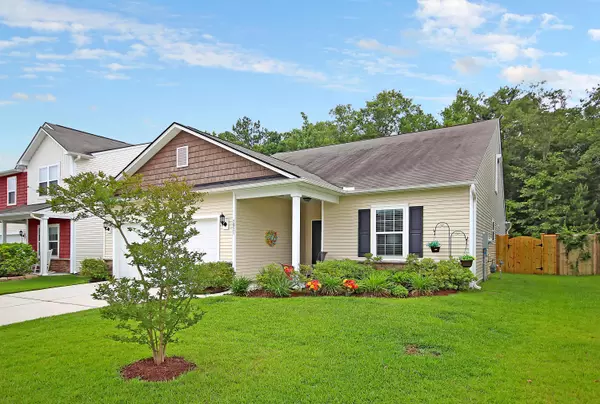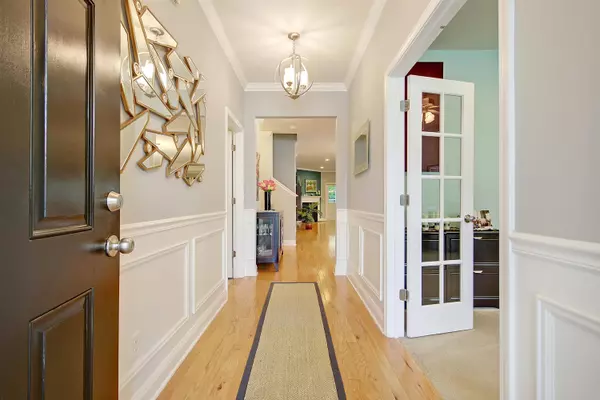Bought with Deseta Realty Group LLC
$400,000
$399,000
0.3%For more information regarding the value of a property, please contact us for a free consultation.
2921 Glenarden Dr Charleston, SC 29414
3 Beds
2 Baths
2,158 SqFt
Key Details
Sold Price $400,000
Property Type Single Family Home
Sub Type Single Family Detached
Listing Status Sold
Purchase Type For Sale
Square Footage 2,158 sqft
Price per Sqft $185
Subdivision Carolina Bay
MLS Listing ID 21015585
Sold Date 07/19/21
Bedrooms 3
Full Baths 2
Year Built 2015
Lot Size 6,534 Sqft
Acres 0.15
Property Description
This popular floorplan offers a large FLEX room as you enter with double glass doors PLUS a huge BONUS room/LOFT upstairs to make your own! You will LOVE the kitchen & all the upgrades including real wood floors, gas stove, underlighting, island, granite counters, tile backsplash, & stainless steel appliances. Kitchen is open to a great room featuring a 4ft extension to highlight the gas fireplace, built in floating entertainment center with a flat screen TV that conveys! Outdoor living at its best with a large enclosed patio with floor to ceiling vinyl windows to really enjoy looking out to a private wooded view. Fenced & landscaped beautifully including 3 charming wooden gates. The main bedroom suite is large with a nice walk in closet & has an en-suite bath with an extended shower
Location
State SC
County Charleston
Area 12 - West Of The Ashley Outside I-526
Rooms
Primary Bedroom Level Lower
Master Bedroom Lower Ceiling Fan(s), Walk-In Closet(s)
Interior
Interior Features Ceiling - Smooth, High Ceilings, Kitchen Island, Walk-In Closet(s), Ceiling Fan(s), Eat-in Kitchen, Family, Entrance Foyer, Great, Living/Dining Combo, Loft, Office, Pantry, Study
Heating Forced Air, Natural Gas
Cooling Central Air
Flooring Ceramic Tile, Wood
Fireplaces Number 1
Fireplaces Type Gas Log, Great Room, One
Window Features Storm Window(s), Window Treatments, ENERGY STAR Qualified Windows
Laundry Laundry Room
Exterior
Exterior Feature Lighting, Stoop
Garage Spaces 2.0
Fence Fence - Wooden Enclosed
Community Features Park, Pool, Trash
Utilities Available Charleston Water Service, Dominion Energy
Roof Type Asphalt
Porch Screened
Total Parking Spaces 2
Building
Lot Description 0 - .5 Acre, Wooded
Story 2
Foundation Slab
Sewer Public Sewer
Water Public
Architectural Style Traditional
Level or Stories One and One Half
Structure Type Stone Veneer, Vinyl Siding
New Construction No
Schools
Elementary Schools Oakland
Middle Schools C E Williams
High Schools West Ashley
Others
Financing Any
Read Less
Want to know what your home might be worth? Contact us for a FREE valuation!

Our team is ready to help you sell your home for the highest possible price ASAP





