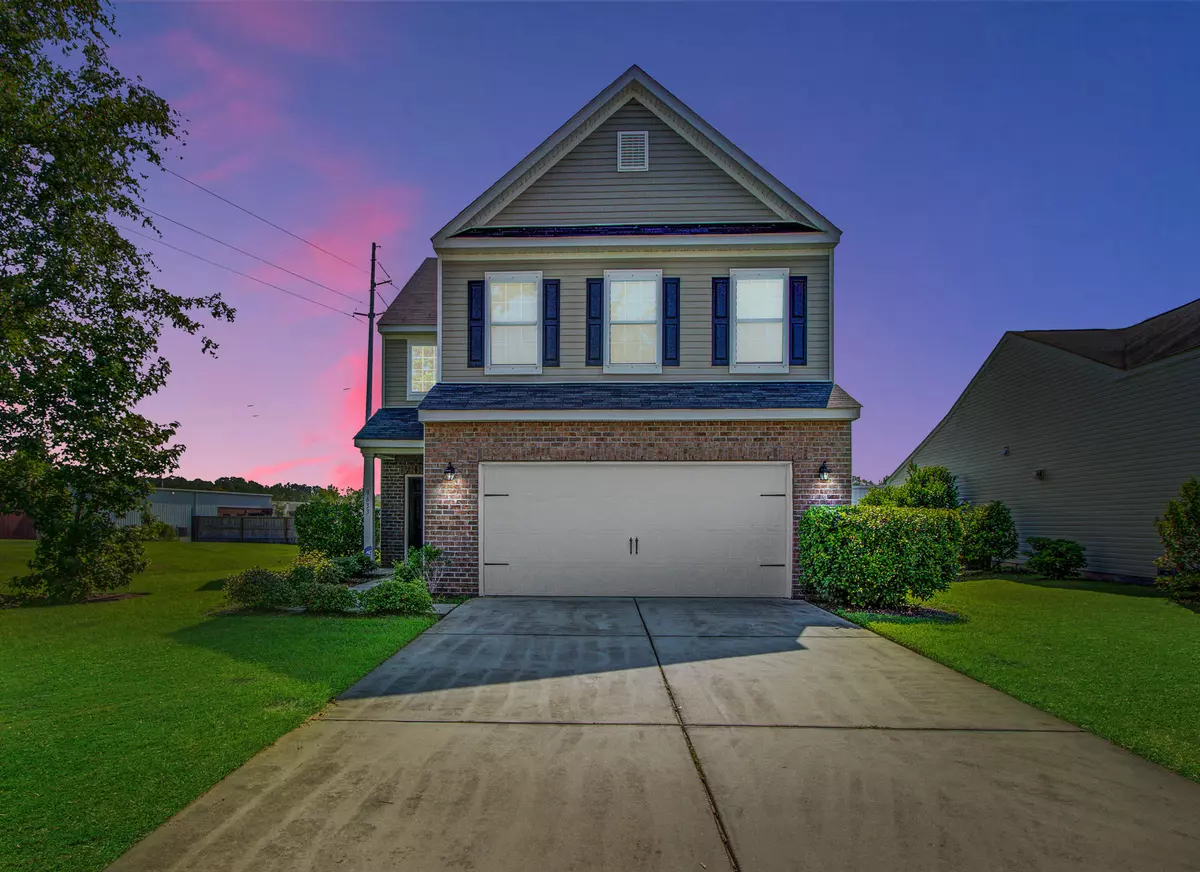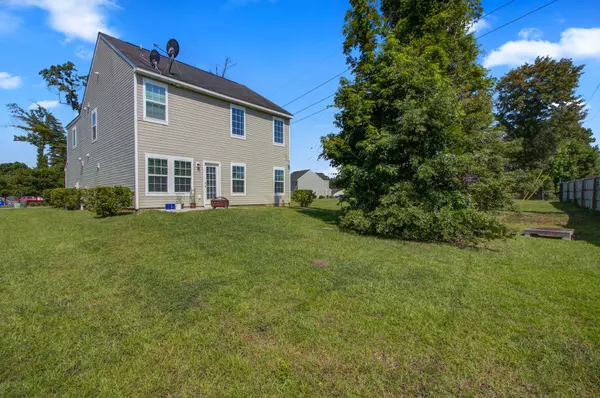Bought with Carolina One Real Estate
$290,000
$284,999
1.8%For more information regarding the value of a property, please contact us for a free consultation.
9633 Spencer Woods Rd Ladson, SC 29456
3 Beds
2.5 Baths
1,756 SqFt
Key Details
Sold Price $290,000
Property Type Single Family Home
Listing Status Sold
Purchase Type For Sale
Square Footage 1,756 sqft
Price per Sqft $165
Subdivision Spencer Creek Woods
MLS Listing ID 21016180
Sold Date 07/27/21
Bedrooms 3
Full Baths 2
Half Baths 1
Year Built 2014
Lot Size 8,276 Sqft
Acres 0.19
Property Description
This grand two story family room, and two story foyer floor plan is absolutely breathtaking. . The covered porch leads into the open two story foyer with hardwood flooring, a convenient coat closet for guests, and a storage closet under the staircase. The kitchen has a great triangular layout for the chef of the family. Enjoy the breakfast bar that overlooks the large family room. The maple cabinets, recessed lights, a pantry, and large eat-in-kitchen is every chef's dream. The family room is spacious with the two story ceiling, perfect for entertaining with the open floor plan. From the 2 car garage you pass the separate laundry room, and first floor powder room w/ pedestal sink & elongated toilet. Through the family room you enter onto a patio perfect for entertaining outside.The Owners Suite has a decorative tray ceiling in the spacious bedroom, large walk-in closet, dual vanities with cultured marble countertops, maple cabinets, elongated toilet, soaking tub, a separate shower with cultured marble, and glass door! There are 2 additional bedrooms with large closets (one has a walk-in). In the hallway is a linen closet & the second bathroom featuring maple cabinets, cultured marble countertops, elongated toilet & shower/tub combination. Spencer Creek Woods is close to shopping, schools, Palmetto Parkway along with easy access to I-26. Schedule your showing today!
Location
State SC
County Charleston
Area 32 - N.Charleston, Summerville, Ladson, Outside I-526
Rooms
Primary Bedroom Level Upper
Master Bedroom Upper Ceiling Fan(s), Garden Tub/Shower, Multiple Closets, Walk-In Closet(s)
Interior
Interior Features Ceiling - Cathedral/Vaulted, Ceiling - Smooth, Tray Ceiling(s), High Ceilings, Garden Tub/Shower, Walk-In Closet(s), Ceiling Fan(s), Eat-in Kitchen, Family, Formal Living, Entrance Foyer, Pantry
Heating Natural Gas
Cooling Central Air
Flooring Wood
Laundry Dryer Connection, Laundry Room
Exterior
Exterior Feature Stoop
Garage Spaces 2.0
Fence Partial
Community Features Trash
Utilities Available Charleston Water Service, Dominion Energy
Roof Type Architectural
Porch Patio
Total Parking Spaces 2
Building
Lot Description 0 - .5 Acre, High, Interior Lot, Level
Story 2
Foundation Slab
Sewer Public Sewer
Water Public
Architectural Style Traditional
Level or Stories Two
New Construction No
Schools
Elementary Schools Ladson
Middle Schools Northwoods
High Schools Stall
Others
Financing Any
Special Listing Condition 10 Yr Warranty
Read Less
Want to know what your home might be worth? Contact us for a FREE valuation!

Our team is ready to help you sell your home for the highest possible price ASAP






