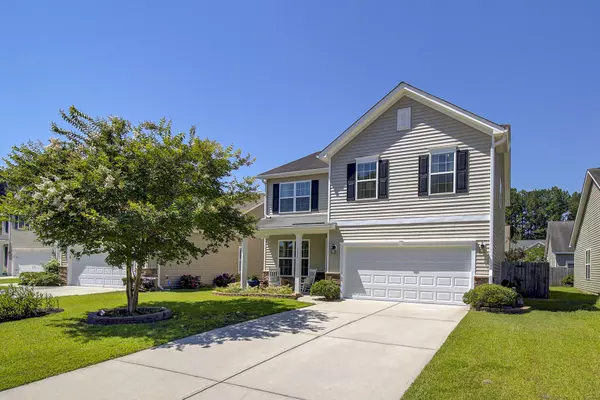Bought with Smith Spencer Real Estate
$350,000
$349,900
For more information regarding the value of a property, please contact us for a free consultation.
5213 Fallow Fawns Rd Hollywood, SC 29449
3 Beds
2.5 Baths
2,654 SqFt
Key Details
Sold Price $350,000
Property Type Single Family Home
Listing Status Sold
Purchase Type For Sale
Square Footage 2,654 sqft
Price per Sqft $131
Subdivision Deerfield Hall
MLS Listing ID 21016478
Sold Date 07/28/21
Bedrooms 3
Full Baths 2
Half Baths 1
Year Built 2012
Lot Size 5,662 Sqft
Acres 0.13
Property Description
5 Min from West Ashley! One-Owner Stunner! This Custom Home makes other homes green w/envy. Custom trim, moulding, & glass cabinets/accents? Yes! Oak hardwoods? Got 'em. Swanky Butler's Pantry & fun faux fireplace mantel? Yep. Designer board & batten wall in living room & around the kitchen island? Oh, yeah! The spacious kitchen is so great the appliances don't want to go & will convey w/all blinds. Extra custom storage inside? Yes! Screened back porch & fenced in yard for your kids/furry family? Done. A garage so epic in its storage & extra outlets that grown men weep? It's here. Ponder the professionally landscaped lawn while enjoying the fire pit & brick patio. Fresh paint inside & pressure washing out make this home amazing! If you buy this home, you'll need therapy for your extra JOY!
Location
State SC
County Charleston
Area 13 - West Of The Ashley Beyond Rantowles Creek
Rooms
Primary Bedroom Level Upper
Master Bedroom Upper Ceiling Fan(s), Garden Tub/Shower, Walk-In Closet(s)
Interior
Interior Features Ceiling - Smooth, Tray Ceiling(s), High Ceilings, Garden Tub/Shower, Kitchen Island, Walk-In Closet(s), Ceiling Fan(s), Eat-in Kitchen, Entrance Foyer, Great, Office, Pantry, Separate Dining
Heating Heat Pump
Cooling Central Air
Flooring Ceramic Tile, Other, Wood
Laundry Dryer Connection, Laundry Room
Exterior
Garage Spaces 2.0
Fence Fence - Wooden Enclosed
Utilities Available Charleston Water Service, Dominion Energy
Roof Type Asphalt
Porch Front Porch, Screened
Total Parking Spaces 2
Building
Lot Description .5 - 1 Acre
Story 2
Foundation Slab
Water Public
Architectural Style Traditional
Level or Stories Two
New Construction No
Schools
Elementary Schools Lowcountry Leadership Charter
Middle Schools Lowcountry Leadership Charter
High Schools Lowcountry Leadership Charter
Others
Financing Any, Cash, Conventional, FHA, VA Loan
Read Less
Want to know what your home might be worth? Contact us for a FREE valuation!

Our team is ready to help you sell your home for the highest possible price ASAP






