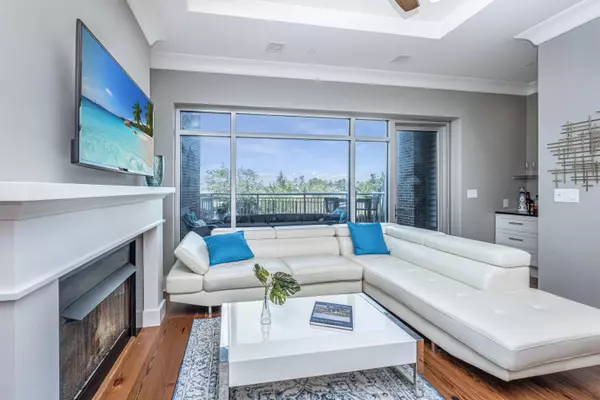Bought with William Means Real Estate, LLC
$550,000
$590,000
6.8%For more information regarding the value of a property, please contact us for a free consultation.
155 Wingo Way #413 Mount Pleasant, SC 29464
1 Bed
1.5 Baths
1,025 SqFt
Key Details
Sold Price $550,000
Property Type Single Family Home
Sub Type Single Family Attached
Listing Status Sold
Purchase Type For Sale
Square Footage 1,025 sqft
Price per Sqft $536
Subdivision Tides Iv Condominiums
MLS Listing ID 21008065
Sold Date 07/26/21
Bedrooms 1
Full Baths 1
Half Baths 1
Year Built 2016
Property Description
WELCOME HOME TO LUXURY AT TIDES IV! Nestled at the foot of the Ravenel Bridge, Tides IV is just 5 minutes to downtown and the heart for Mt Pleasant. This luxury condominium is perfect for a primary residence or a second home getaway. Your favorite spot is sure to be the extended covered terrace overlooking the pool, salt marsh and Wando River. This is the perfect spot for morning coffee or entertaining guests in the evening. Enter the secured private vestibule from the front of the building or park in the covered garage and take the elevator to the private vestibule. Upon entering unit 413 you're welcomed to a spacious foyer. The open floor plan features oversized windows to capture the view. Interior features include 9.5 foot ceilings with heavy crown molding, heart pine wood floors,Bosch and Bertazzoni appliances, premium stone and tile, gas fireplace, LED lighting, Nest thermostat, and a tankless water heater (Rinnai). The current owner added additional upgrades which include a wine bar built by a custom artisan from France, custom built-in cabinets and shelving on each side of the fireplace, a blackout window shade in the master suite, designer chandelier in the master suite and above the kitchen island. The bedroom is tucked away from the family room and kitchen. It is full of light and has a huge walk-in closet with built-in wooden shelving. The master bath features a dual vanity with Carrera marble countertop. The walk-in tiled shower has a frameless glass door and an upgraded shower head with a hand held sprayer. There is a powder room for guests. The laundry room is large and has plenty of room for storage. Tides IV has its own amenities on site, including concierge service, an owner's retreat with kitchen, pool overlooking the marsh, fitness center with top of the line equipment, plenty of outdoor sitting areas, a grilling area complete with a Big Green Egg and a gas grill, and pet washing station. Tides IV is a very short walk to Mt Pleasant's Water Front Park and Mt Pleasant Pier with scenic views of Charleston Harbor.
Location
State SC
County Charleston
Area 42 - Mt Pleasant S Of Iop Connector
Rooms
Primary Bedroom Level Lower
Master Bedroom Lower Walk-In Closet(s)
Interior
Interior Features Ceiling - Smooth, High Ceilings, Elevator, Kitchen Island, Walk-In Closet(s), Ceiling Fan(s), Eat-in Kitchen, Family, Other (Use Remarks), Pantry, Utility
Heating Electric, Heat Pump
Cooling Central Air
Flooring Ceramic Tile, Wood
Fireplaces Number 1
Fireplaces Type Family Room, Gas Log, One
Window Features Window Treatments - Some
Laundry Dryer Connection, Laundry Room
Exterior
Garage Spaces 1.0
Fence Fence - Metal Enclosed
Pool In Ground
Community Features Bus Line, Clubhouse, Fitness Center, Lawn Maint Incl, Other, Pool, Security, Trash, Walk/Jog Trails
Utilities Available Dominion Energy, Mt. P. W/S Comm
Waterfront Description Marshfront
Roof Type See Remarks
Handicap Access Handicapped Equipped
Porch Patio, Covered
Total Parking Spaces 1
Private Pool true
Building
Story 1
Foundation Raised, Pillar/Post/Pier
Sewer Public Sewer
Water Public
Level or Stories One
Structure Type Brick Veneer
New Construction No
Schools
Elementary Schools Jane Edwards
Middle Schools Moultrie
High Schools Lucy Beckham
Others
Financing Cash, Conventional
Read Less
Want to know what your home might be worth? Contact us for a FREE valuation!

Our team is ready to help you sell your home for the highest possible price ASAP





