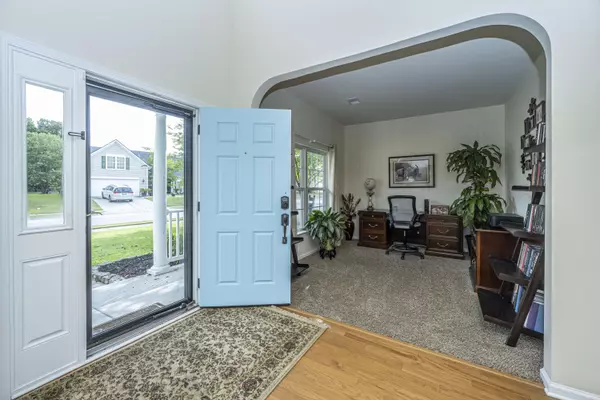Bought with Healthy Realty LLC
$435,000
$435,000
For more information regarding the value of a property, please contact us for a free consultation.
1354 Ashley Garden Blvd Charleston, SC 29414
4 Beds
2.5 Baths
2,828 SqFt
Key Details
Sold Price $435,000
Property Type Single Family Home
Listing Status Sold
Purchase Type For Sale
Square Footage 2,828 sqft
Price per Sqft $153
Subdivision Grand Oaks Plantation
MLS Listing ID 21015691
Sold Date 07/30/21
Bedrooms 4
Full Baths 2
Half Baths 1
Year Built 2007
Lot Size 10,890 Sqft
Acres 0.25
Property Description
Spectaular home located on a large private lot that backs up to protected & wooded wetlands and not in a flood zone! A full front porch welcomes you to a bright and open floor plan that is bathed in light. The formal dining room features crown molding, chair rail & a butler's pantry. A glorious 2 story great room features 20 ft+ high ceilings w/ built in shelves & fireplace and is open to the kitchen which features 42'' cabinets, solid surface counter tops, recessed lighting & large kitchen island + a cozy eat-in nook w/bay window. The master suite is downstairs and offers a large bay window and upgraded tray ceilings. The master bathroom has raised dual vanities + separate tub & shower. Upstairs are 3 more nicely sized bedrooms rooms w/bathroom.This home has been well maintained and barely lived! Absolutely immaculate and move in ready! Book your showing today!
Grand Oaks is an awesome neighborhood and has a lot to offer! Features a pool, miles of walking trails, tennis courts, a dog park and is conveniently located to shopping, interstate and beaches.
Location
State SC
County Charleston
Area 12 - West Of The Ashley Outside I-526
Rooms
Primary Bedroom Level Lower
Master Bedroom Lower Ceiling Fan(s), Garden Tub/Shower, Walk-In Closet(s)
Interior
Interior Features Ceiling - Cathedral/Vaulted, Ceiling - Smooth, Tray Ceiling(s), High Ceilings, Garden Tub/Shower, Kitchen Island, Walk-In Closet(s), Ceiling Fan(s), Eat-in Kitchen, Family, Formal Living, Great, Pantry, Separate Dining, Study
Heating Forced Air
Cooling Central Air
Flooring Ceramic Tile, Wood
Fireplaces Number 1
Fireplaces Type Family Room, One
Laundry Dryer Connection, Laundry Room
Exterior
Garage Spaces 2.0
Fence Fence - Wooden Enclosed
Community Features Fitness Center, Park, Pool, Tennis Court(s), Trash, Walk/Jog Trails
Utilities Available Charleston Water Service, Dominion Energy
Roof Type Architectural
Porch Patio, Porch - Full Front, Screened
Total Parking Spaces 2
Building
Lot Description 0 - .5 Acre, Wetlands, Wooded
Story 2
Foundation Slab
Sewer Public Sewer
Water Public
Architectural Style Traditional
Level or Stories Two
New Construction No
Schools
Elementary Schools Drayton Hall
Middle Schools C E Williams
High Schools West Ashley
Others
Financing Cash, Conventional, FHA, State Housing Authority, VA Loan
Read Less
Want to know what your home might be worth? Contact us for a FREE valuation!

Our team is ready to help you sell your home for the highest possible price ASAP






