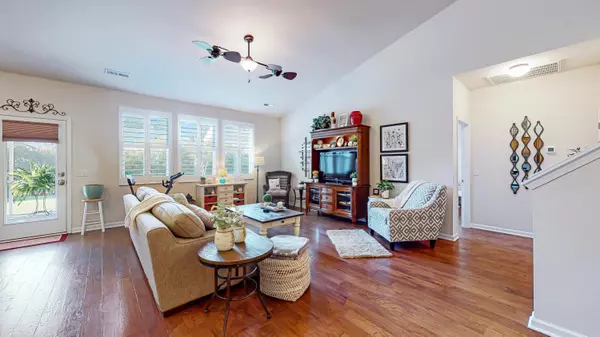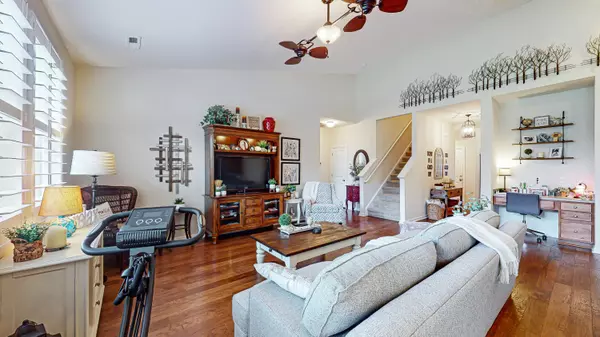Bought with Keller Williams Realty Charleston West Ashley
$390,000
$364,900
6.9%For more information regarding the value of a property, please contact us for a free consultation.
3118 Gallberry St Charleston, SC 29414
3 Beds
2 Baths
1,912 SqFt
Key Details
Sold Price $390,000
Property Type Single Family Home
Sub Type Single Family Detached
Listing Status Sold
Purchase Type For Sale
Square Footage 1,912 sqft
Price per Sqft $203
Subdivision Carolina Bay
MLS Listing ID 21017378
Sold Date 08/03/21
Bedrooms 3
Full Baths 2
Year Built 2011
Lot Size 7,405 Sqft
Acres 0.17
Property Description
This BEAUTIFUL CAROLINA BAY HOME is immaculate and one you definitely do not want to miss! This home is great for entertaining, whether you are in the spacious open-concept kitchen/living room, on the screened in porch outside or in the bonus room located upstairs, separate from the main living area. Meticulously kept, and is loaded with all the extras- the current owner has spared no expense! As you enter the home there are two bedrooms to your left with a full hall bathroom and upgraded vanity. All of the bedrooms and entire first floor have gorgeous hardwood floors throughout. The spacious master bedroom is equipped with an ensuite as well as a huge walk- in closet! The 2 car garage floor has been painted to allow for easy clean-up and maintenance. The owner has added a privacy fence aThis BEAUTIFUL CAROLINA BAY HOME is immaculate and one you definitely do not want to miss! This home is great for entertaining, whether you are in the spacious open-concept kitchen/living room, on the screened in porch outside or in the bonus room located upstairs, separate from the main living area. Meticulously kept, and is loaded with all the extras- the current owner has spared no expense! As you enter the home there are two bedrooms to your left with a full hall bathroom and upgraded vanity. All of the bedrooms and entire first floor have gorgeous hardwood floors throughout. The spacious master bedroom is equipped with an ensuite as well as a huge walk- in closet! The 2 car garage floor has been painted to allow for easy clean-up and maintenance. The owner has added a privacy fence and landscaping to make this backyard a homeowner's delight. Not to mention, the irrigation system encompassing the entire home allows for easy lawn maintenance at the push of a button! In addition each window has been fitted with gorgeous plantation shutters to help with temperature control as well as a heat shield being installed in the attic by Pardee to cut energy costs.
Location
State SC
County Charleston
Area 12 - West Of The Ashley Outside I-526
Region Ricefield Plantation
City Region Ricefield Plantation
Rooms
Primary Bedroom Level Lower
Master Bedroom Lower Ceiling Fan(s), Garden Tub/Shower, Walk-In Closet(s)
Interior
Interior Features Ceiling - Cathedral/Vaulted, Ceiling - Smooth, High Ceilings, Kitchen Island, Walk-In Closet(s), Ceiling Fan(s), Bonus, Eat-in Kitchen, Living/Dining Combo
Heating Natural Gas
Cooling Central Air
Flooring Laminate
Laundry Dryer Connection, Laundry Room
Exterior
Exterior Feature Lawn Irrigation
Garage Spaces 2.0
Fence Privacy, Fence - Wooden Enclosed
Community Features Park, Pool, Tennis Court(s), Trash, Walk/Jog Trails
Utilities Available Charleston Water Service, Dominion Energy
Roof Type Architectural
Porch Patio, Screened
Total Parking Spaces 2
Building
Lot Description .5 - 1 Acre
Story 2
Foundation Slab
Sewer Public Sewer
Water Public
Architectural Style Ranch
Level or Stories One and One Half
Structure Type Stone Veneer,Vinyl Siding
New Construction No
Schools
Elementary Schools Oakland
Middle Schools St. Andrews
High Schools West Ashley
Others
Financing Cash,Conventional,FHA,VA Loan
Read Less
Want to know what your home might be worth? Contact us for a FREE valuation!

Our team is ready to help you sell your home for the highest possible price ASAP





