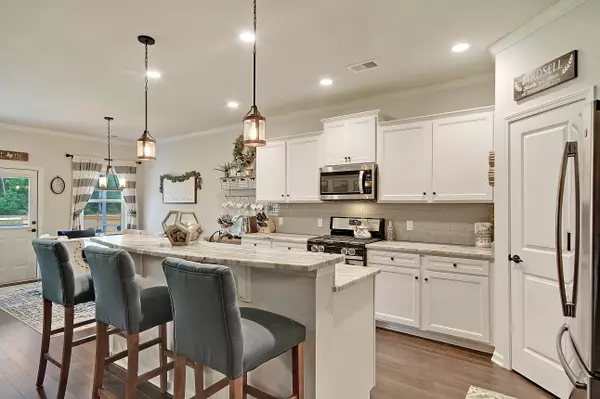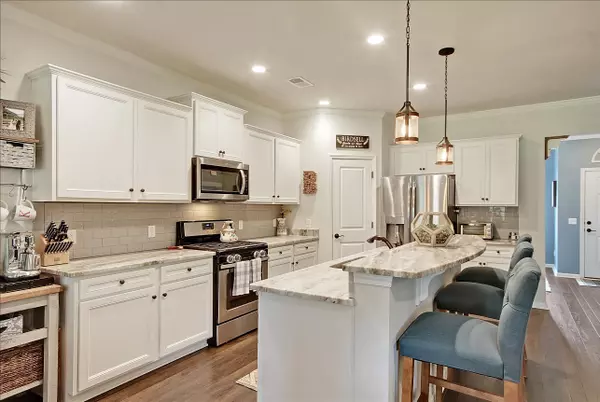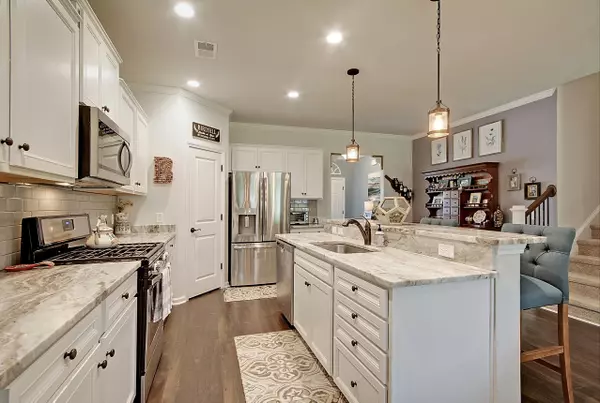Bought with Southern Shores Real Estate Group, LLC
$470,000
$470,000
For more information regarding the value of a property, please contact us for a free consultation.
2653 Doubletree Ct Charleston, SC 29414
4 Beds
2.5 Baths
2,746 SqFt
Key Details
Sold Price $470,000
Property Type Single Family Home
Sub Type Single Family Detached
Listing Status Sold
Purchase Type For Sale
Square Footage 2,746 sqft
Price per Sqft $171
Subdivision Carolina Bay
MLS Listing ID 21013511
Sold Date 08/11/21
Bedrooms 4
Full Baths 2
Half Baths 1
Year Built 2018
Lot Size 6,534 Sqft
Acres 0.15
Property Description
STUNNING Carolina Bay 'Hampton' Model on premium POND lot. The highest level of upgrades throughout, notice all the details & you can truly just move in! Enter to a FLEX room on the right & continue to an open & spacious floorplan. Dream kitchen features gorgeous granite counters, white extended cabinets, raised eat-at island, custom backsplash, upgraded bronze hardware & sink, walk in pantry, & designer pendant lighting. Large dining space with entrance to the screened in patio. Great room sized living space! Guest bath & additional FLEX room on main level. Upstairs to a LOFT, 3 good sized guest bedrooms, & laundry. HUGE main bedroom suite with trey ceilings, walk in closet, & a spa like ensuite bath.Notice all bathrooms have the upgraded cabinets, bath fixtures, & granite counters. ENJOY all the backyard space, completely fenced, added concrete patio, and the screened in patio really maximizes the outdoor living space. The Hampton model offers such flexibility in the floorplan by offering multiple FLEX rooms with potential of 6 bedrooms. Two FLEX rooms are located downstairs. Cane Bay amenities include pool, parks, & more!
Location
State SC
County Charleston
Area 12 - West Of The Ashley Outside I-526
Rooms
Primary Bedroom Level Upper
Master Bedroom Upper Ceiling Fan(s), Walk-In Closet(s)
Interior
Interior Features Ceiling - Smooth, High Ceilings, Kitchen Island, Walk-In Closet(s), Ceiling Fan(s), Bonus, Pantry
Heating Electric, Heat Pump
Cooling Central Air
Laundry Laundry Room
Exterior
Garage Spaces 2.0
Fence Fence - Wooden Enclosed
Community Features Park, Pool, Trash, Walk/Jog Trails
Utilities Available Charleston Water Service, Dominion Energy
Waterfront Description Pond
Roof Type Asphalt
Porch Patio, Covered
Total Parking Spaces 2
Building
Lot Description 0 - .5 Acre
Story 2
Foundation Slab
Sewer Public Sewer
Water Public
Architectural Style Traditional
Level or Stories Two
Structure Type Vinyl Siding
New Construction No
Schools
Elementary Schools Oakland
Middle Schools C E Williams
High Schools West Ashley
Others
Financing Any
Read Less
Want to know what your home might be worth? Contact us for a FREE valuation!

Our team is ready to help you sell your home for the highest possible price ASAP





