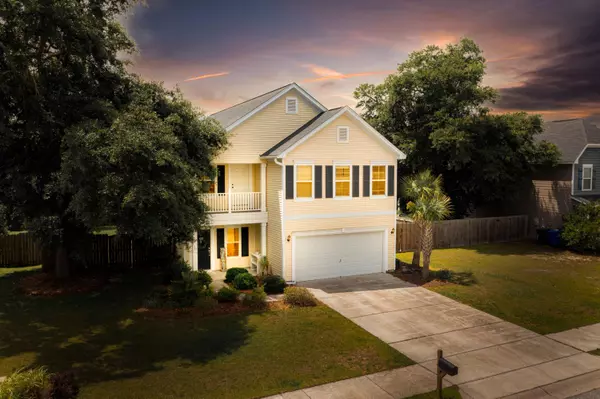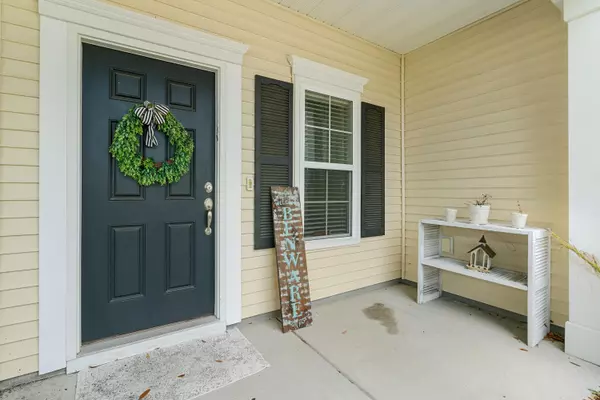Bought with The Boulevard Company, LLC
$440,000
$439,565
0.1%For more information regarding the value of a property, please contact us for a free consultation.
2032 Chilhowee Dr Johns Island, SC 29455
4 Beds
2.5 Baths
2,814 SqFt
Key Details
Sold Price $440,000
Property Type Single Family Home
Listing Status Sold
Purchase Type For Sale
Square Footage 2,814 sqft
Price per Sqft $156
Subdivision Staffordshire
MLS Listing ID 21015604
Sold Date 08/09/21
Bedrooms 4
Full Baths 2
Half Baths 1
Year Built 2013
Lot Size 9,147 Sqft
Acres 0.21
Property Description
***Showing for Backup Offers!**Welcome to 2032 Chilhowee Drive! A spacious 4 bedroom two and a half bathroom home nestled on a gigantic lot in the Staffordshire subdivision of Johns Island! When you enter in the home you are greeted by a foyer and a powder room on your right. From there you enter a large open concept living and dining area with beautiful hardwoods throughout. As you walk out of the living room you are greeted by an eat in kitchen with a large island, stainless steel appliances and granite counter tops. Off the kitchen you will find access to the garage with a large utility/mudroom connecting the two.As you walk up the stairs and move down the hallway you will find a huge master bedroom with His and Her walk-in closets, access to its own private piazza, and an en suite bathroom with a double vanity, garden tub, and a glass walk-in shower. As you walk out of the master you will find a large, conveniently located laundry room. Past the laundry room, you will find 3 additional bedrooms, two of which have walk-in closets, a frog, and another large full bathroom. On the outside of the home you will find a cozy patio with a pergola in a gigantic fenced in backyard. There is also a designated area for boat cleaning and storage on the side of the house, as well as a retractable screen garage door for when you want to use the space to hang out and watch football or use it as a space to workout!
Location
State SC
County Charleston
Area 23 - Johns Island
Rooms
Primary Bedroom Level Upper
Master Bedroom Upper Ceiling Fan(s), Garden Tub/Shower, Outside Access, Walk-In Closet(s)
Interior
Interior Features Ceiling - Smooth, Walk-In Closet(s), Ceiling Fan(s), Bonus, Eat-in Kitchen, Family, Entrance Foyer, Living/Dining Combo, Media, Office
Heating Heat Pump
Cooling Central Air
Flooring Vinyl
Laundry Dryer Connection
Exterior
Garage Spaces 2.0
Fence Privacy, Fence - Wooden Enclosed
Community Features Trash
Roof Type Architectural
Porch Covered, Front Porch
Total Parking Spaces 2
Building
Lot Description .5 - 1 Acre, Interior Lot
Story 2
Foundation Slab
Sewer Public Sewer
Water Public
Architectural Style Traditional
Level or Stories Two
New Construction No
Schools
Elementary Schools Angel Oak
Middle Schools Haut Gap
High Schools St. Johns
Others
Financing Any
Read Less
Want to know what your home might be worth? Contact us for a FREE valuation!

Our team is ready to help you sell your home for the highest possible price ASAP






