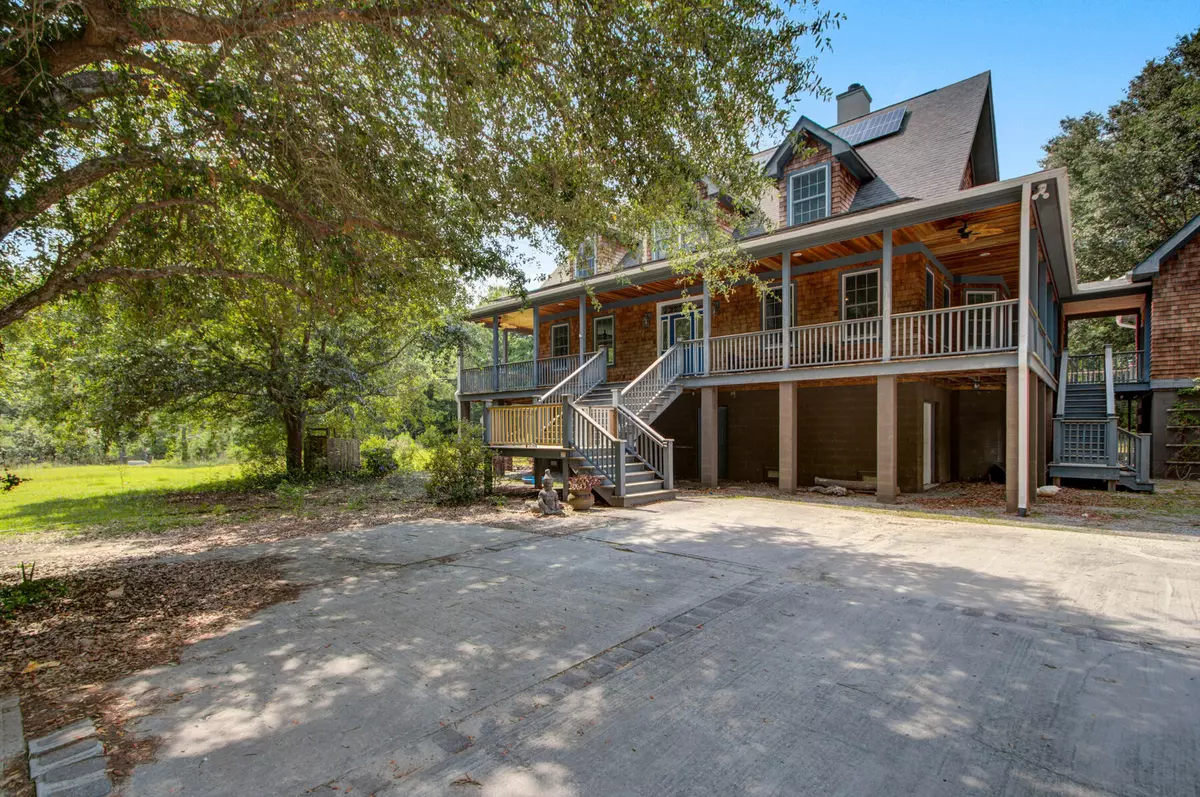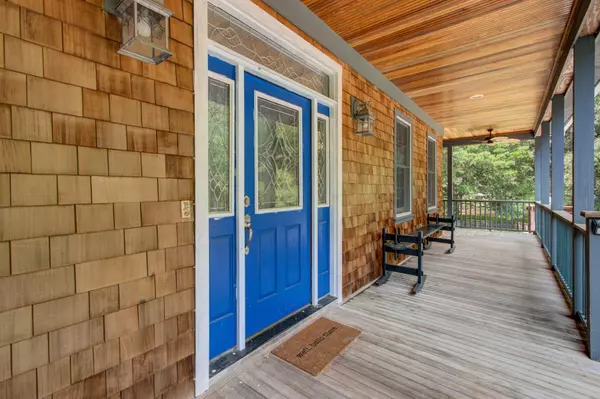Bought with Keller Williams Realty Charleston
$851,000
$750,000
13.5%For more information regarding the value of a property, please contact us for a free consultation.
2099 Sea Island Estates Dr Johns Island, SC 29455
5 Beds
4.5 Baths
3,843 SqFt
Key Details
Sold Price $851,000
Property Type Single Family Home
Sub Type Single Family Detached
Listing Status Sold
Purchase Type For Sale
Square Footage 3,843 sqft
Price per Sqft $221
Subdivision Sea Island Estates
MLS Listing ID 21014155
Sold Date 08/06/21
Bedrooms 5
Full Baths 4
Half Baths 1
Year Built 2006
Lot Size 6.060 Acres
Acres 6.06
Property Description
This incredible 5-bedroom, on Johns Island, provides residents with an undeniable ambiance, gorgeous natural views and a home that is the very definition of understated Southern luxury. Relax on the inviting wrap-around front porch that looks out over a lush six-acre property, filled with mature trees that offer plenty of shade. Animal lovers will adore the presence of various birds and wildlife that visit often. Once inside, the magic continues with beautiful warm wood flooring, molding, fresh paint and a superior open floor plan. Unwind with friends in the alluring living room that offers a charming wood-burning fireplace and plenty of room for furniture and wall decor. An abundance of sunlit windows bring a bit of the outside in. Glass doors lead to a fabulous deck that is another idealplace to entertain guests or simply curl up with a book at the end of the workday. Culinary enthusiasts will love the gourmet kitchen that boasts stainless steel appliances, custom wood cabinetry, gorgeous center island and plenty of room to meal prep. A casual dining area, with a unique overhead light fixture, is a perfect spot to enjoy a pancake breakfast or wine and charcuterie. A gorgeous staircase leads to an excellent upper level that provides heart pine plank flooring. And, while all the bedrooms are beautiful, the master is truly a stunner with high ceilings, walk-in closet, large panoramic windows and a flawless spa-like ensuite master bath. This fully-remodeled gem comes with a classic clawfoot tub and large walk-in shower. Dual vanities, with breathtaking finishes, elevate the space. Upstairs you will also find a spacious loft, with built-ins, that could serve as a media room of any sanctuary you envision. A detached garage is built with a convenient two-story apartment overhead that could be a great space for guests or serve as a rental property. Those who enjoy projects will find their element in the fully-equipped workshop right on-site. Just when you think this property couldn't get any better, you discover the dazzling 18,000-gallon fiberglass saltwater swimming pool. The resort-like backyard will have you feeling like you are on vacation every day. The large yard is fenced, which is great for children and could also be used as a dog run. A rustic dock is a great place to fish from. There is also a chicken coop on the property that could easily house five hens. If looking for a bit of the farm life, without having to sacrifice upscale amenities, this is the dwelling for you. Close to area restaurants, shops and just a quick drive to Folly Beach or downtown Charleston makes this exceptional home highly sought-after. Experience island life as it was truly meant to be.
Use preferred lender to buy this home and receive an incentive towards your closing costs!
Location
State SC
County Charleston
Area 23 - Johns Island
Rooms
Master Bedroom Ceiling Fan(s), Garden Tub/Shower, Sitting Room, Walk-In Closet(s)
Interior
Interior Features Ceiling - Smooth, Kitchen Island, Walk-In Closet(s), Ceiling Fan(s), Eat-in Kitchen, Family, Formal Living, In-Law Floorplan, Separate Dining
Heating Electric, Forced Air
Cooling Central Air
Flooring Ceramic Tile, Wood
Fireplaces Number 1
Fireplaces Type Living Room, One
Laundry Dryer Connection, Laundry Room
Exterior
Garage Spaces 2.0
Fence Partial, Fence - Wooden Enclosed
Pool In Ground
Community Features RV/Boat Storage
Utilities Available Berkeley Elect Co-Op
Waterfront Description Pond
Roof Type Architectural
Porch Deck, Front Porch, Porch - Full Front, Wrap Around
Total Parking Spaces 2
Private Pool true
Building
Lot Description 5 - 10 Acres, Wooded
Story 2
Foundation Raised
Sewer Septic Tank
Water Public
Architectural Style Colonial, Traditional
Level or Stories Two
Structure Type Wood Siding
New Construction No
Schools
Elementary Schools Angel Oak
Middle Schools Haut Gap
High Schools St. Johns
Others
Financing Any,Cash,Conventional,FHA,VA Loan
Read Less
Want to know what your home might be worth? Contact us for a FREE valuation!

Our team is ready to help you sell your home for the highest possible price ASAP





