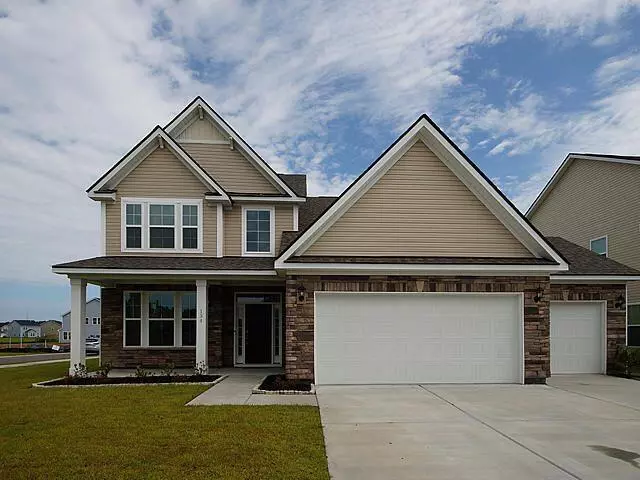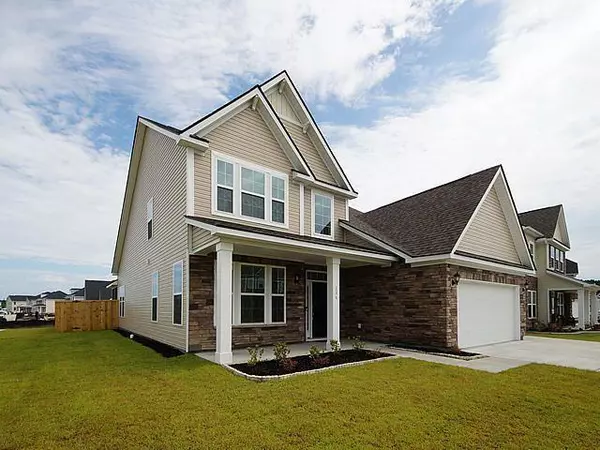Bought with Keller Williams Realty Charleston
$400,000
$410,000
2.4%For more information regarding the value of a property, please contact us for a free consultation.
134 Koban Dori Rd Summerville, SC 29486
5 Beds
2.5 Baths
2,809 SqFt
Key Details
Sold Price $400,000
Property Type Single Family Home
Listing Status Sold
Purchase Type For Sale
Square Footage 2,809 sqft
Price per Sqft $142
Subdivision Cane Bay Plantation
MLS Listing ID 21015563
Sold Date 08/25/21
Bedrooms 5
Full Baths 2
Half Baths 1
Year Built 2017
Lot Size 10,454 Sqft
Acres 0.24
Property Description
This immaculate, well cared for home is ready for new owners! 134 Koban Dori's open floor plan was designed with a modern flair to maximize all living spaces. There are 4 spacious bedrooms, over 2800 square feet, well-appointed 5th bedroom/bonus room with closets, formal dining room, MASTER SUITE is located on FIRST FLOOR, eat in kitchen, 3-CAR GARAGE and large open kitchen with adjoining family room. The first thing you will notice upon entering the home are the beautiful wide planked whitewashed laminate flooring that run throughout the first level. The chef's delight kitchen has been upgraded with raised panel staggered cabinets, gas cooktop stove, stainless steel appliances, granite counter tops, functional island with overhang, double ovens and microwave. The 3 additional bedroomsand bonus/media room located on the 2nd floor. Additional features that help accentuate this beautiful home include: oversized corner .24 acre lot, blinds throughout, 3 car garage with door opener, 4 foot extension in garage, wood stair treads, open metal spindles and banisters, neighborhood walking paths and pool, tankless water heater, screen porch and grilling patio, newly added fenced in yard, tray ceilings, crown molding, custom mirrors, upgraded plumbing and lighting fixtures and washer/dryer/refrigerator convey with sale. Call today to set up your private showing!
Location
State SC
County Berkeley
Area 74 - Summerville, Ladson, Berkeley Cty
Rooms
Primary Bedroom Level Lower
Master Bedroom Lower Ceiling Fan(s), Garden Tub/Shower, Walk-In Closet(s)
Interior
Interior Features Ceiling - Smooth, Tray Ceiling(s), High Ceilings, Garden Tub/Shower, Kitchen Island, Walk-In Closet(s), Ceiling Fan(s), Eat-in Kitchen, Family, Entrance Foyer, Game, Great, Loft, Media, Pantry, Separate Dining
Heating Forced Air, Natural Gas
Cooling Central Air
Flooring Ceramic Tile, Laminate
Fireplaces Number 1
Fireplaces Type Family Room, Gas Connection, One
Laundry Laundry Room
Exterior
Garage Spaces 3.0
Fence Fence - Wooden Enclosed
Community Features Pool
Utilities Available BCW & SA, Berkeley Elect Co-Op, Dominion Energy
Roof Type Architectural
Porch Patio, Porch - Full Front, Screened
Total Parking Spaces 3
Building
Lot Description 0 - .5 Acre, Level
Story 2
Foundation Slab
Sewer Public Sewer
Water Public
Architectural Style Traditional
Level or Stories Two
New Construction No
Schools
Elementary Schools Cane Bay
Middle Schools Cane Bay
High Schools Cane Bay High School
Others
Financing Any,Cash,Conventional
Special Listing Condition 10 Yr Warranty
Read Less
Want to know what your home might be worth? Contact us for a FREE valuation!

Our team is ready to help you sell your home for the highest possible price ASAP






