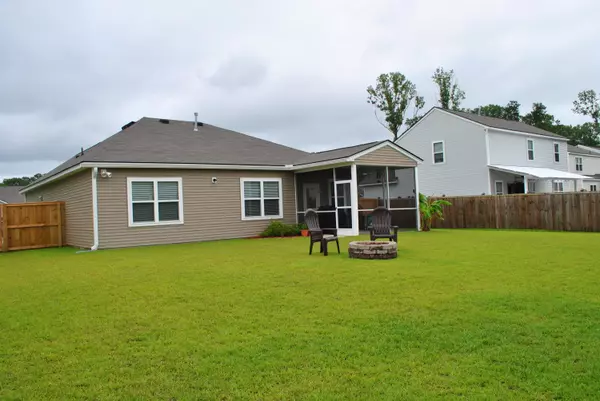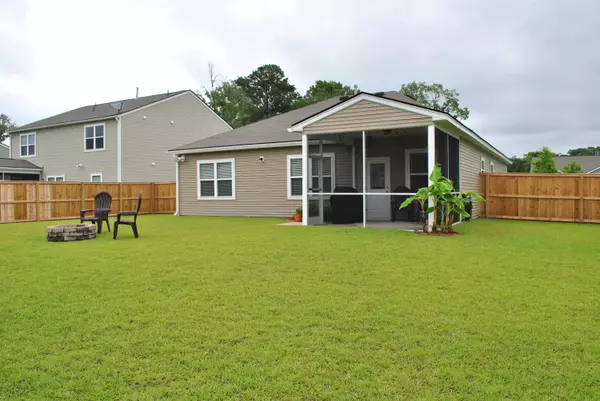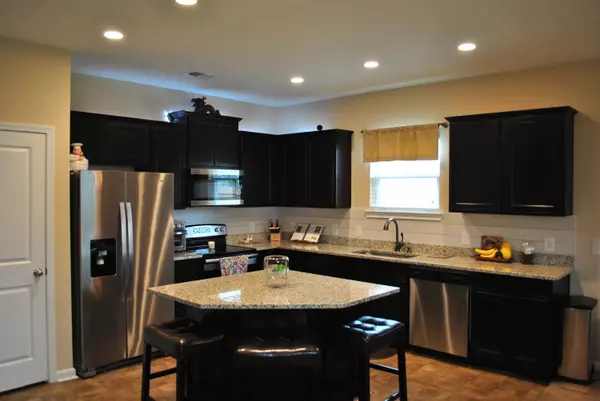Bought with Highgarden Real Estate
$356,500
$350,000
1.9%For more information regarding the value of a property, please contact us for a free consultation.
2776 Conservancy Ln Charleston, SC 29414
3 Beds
2 Baths
1,596 SqFt
Key Details
Sold Price $356,500
Property Type Single Family Home
Sub Type Single Family Detached
Listing Status Sold
Purchase Type For Sale
Square Footage 1,596 sqft
Price per Sqft $223
Subdivision Carolina Bay
MLS Listing ID 21016012
Sold Date 08/12/21
Bedrooms 3
Full Baths 2
Year Built 2018
Lot Size 10,454 Sqft
Acres 0.24
Property Description
THREE YEAR OLD HOME WITH UPGRADES!!! Welcome to 2776 Conservancy Lane. This single-story home, with 9 ft ceilings throughout, sits on one of the largest lots in the neighborhood! Upon walking into the home, you're greeted by a large foyer that opens to the spacious living room and dining space. The kitchen and bathrooms feature upgraded cabinetry and lighting. A custom shiplap backsplash in the kitchen serves as a delicate accent to tie together the granite, steel and upgraded paint. A large laundry room comes equipped with plenty of shelving and the 3-year old Whirlpool washer and dryer set conveys. Kick off your shoes and enjoy the luscious, professionally maintained fenced-in yard or relax and tell stories around your built-in fire pit. Come see it now before it's gone!
Location
State SC
County Charleston
Area 12 - West Of The Ashley Outside I-526
Rooms
Primary Bedroom Level Lower
Master Bedroom Lower Ceiling Fan(s), Walk-In Closet(s)
Interior
Interior Features Ceiling - Smooth, High Ceilings, Kitchen Island, Walk-In Closet(s), Ceiling Fan(s)
Heating Electric, Heat Pump
Cooling Central Air
Flooring Vinyl
Exterior
Garage Spaces 2.0
Fence Fence - Wooden Enclosed
Community Features Pool, Trash, Walk/Jog Trails
Roof Type Asphalt
Porch Screened
Total Parking Spaces 2
Building
Lot Description 0 - .5 Acre
Story 1
Foundation Slab
Sewer Public Sewer
Water Public
Architectural Style Charleston Single
Level or Stories One
Structure Type Vinyl Siding
New Construction No
Schools
Elementary Schools Oakland
Middle Schools C E Williams
High Schools West Ashley
Others
Financing Any
Read Less
Want to know what your home might be worth? Contact us for a FREE valuation!

Our team is ready to help you sell your home for the highest possible price ASAP





