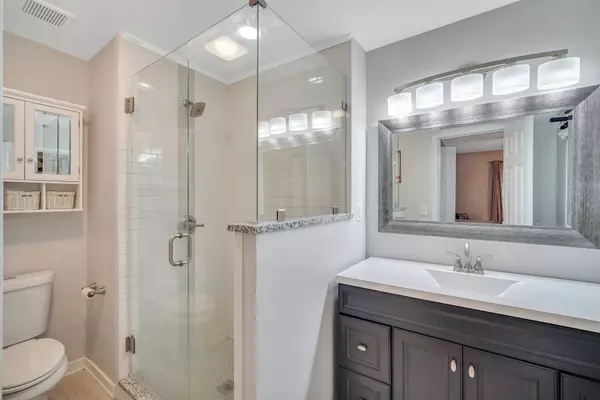Bought with Keller Williams Realty Charleston
$335,000
$335,000
For more information regarding the value of a property, please contact us for a free consultation.
2819 Jobee Dr Charleston, SC 29414
3 Beds
2 Baths
1,400 SqFt
Key Details
Sold Price $335,000
Property Type Single Family Home
Listing Status Sold
Purchase Type For Sale
Square Footage 1,400 sqft
Price per Sqft $239
Subdivision Ashleytowne Village
MLS Listing ID 21019902
Sold Date 08/23/21
Bedrooms 3
Full Baths 2
Year Built 1984
Lot Size 6,969 Sqft
Acres 0.16
Property Description
West Ashley 3 bed 2 bath Stunner! Completely updated, excellent layout, on an awesome lot. Located in Ashleytowne Village, a quiet community just off Hwy 61 just minutes from the new shopping/grocery stores at Bees Ferry/61 intersection, and 15/20 minutes to downtown. Large & freshly landscaped yard gives great curb appeal as you enter the home. Vaulted ceilings w/ exposed beams give a tremendous sense of space in the open concept great room w/ fireplace. Gorgeous kitchen w/ functional layout boasts granite counters & ample counter space, as well as built-in storage cubbies in the island. The master bedroom has tons of natural light, as well as a beautiful En-Suite w/ walk-in shower & walk-in closet. The two spare bedrooms are spacious & well-located within the home which gives a greatersense of space & privacy. Hall bath serves both spare bedrooms, & doubles as powder room. Laundry closet is located in hall as you enter the 1-car garage, where you can access the large attic for extra storage. All season heated & cooled sunroom leads into the big, fenced backyard featuring a concrete patio, as well as gate access to the green space behind the home. Come take a look!
Location
State SC
County Charleston
Area 12 - West Of The Ashley Outside I-526
Rooms
Primary Bedroom Level Lower
Master Bedroom Lower Ceiling Fan(s), Walk-In Closet(s)
Interior
Interior Features Ceiling - Cathedral/Vaulted, Ceiling - Smooth, High Ceilings, Kitchen Island, Ceiling Fan(s), Eat-in Kitchen, Great, Living/Dining Combo, Sun
Heating Electric, Heat Pump
Cooling Central Air
Flooring Ceramic Tile, Wood
Fireplaces Number 1
Fireplaces Type Living Room, One
Laundry Dryer Connection, Laundry Room
Exterior
Garage Spaces 1.0
Fence Privacy, Fence - Wooden Enclosed
Community Features Boat Ramp, Pool, Trash
Utilities Available Charleston Water Service, Dominion Energy
Roof Type Architectural
Porch Patio
Total Parking Spaces 1
Building
Lot Description 0 - .5 Acre, Level
Story 1
Foundation Slab
Sewer Public Sewer
Water Public
Architectural Style Ranch
Level or Stories One
New Construction No
Schools
Elementary Schools Springfield
Middle Schools C E Williams
High Schools West Ashley
Others
Financing Any,Cash,Conventional,FHA,VA Loan
Read Less
Want to know what your home might be worth? Contact us for a FREE valuation!

Our team is ready to help you sell your home for the highest possible price ASAP






