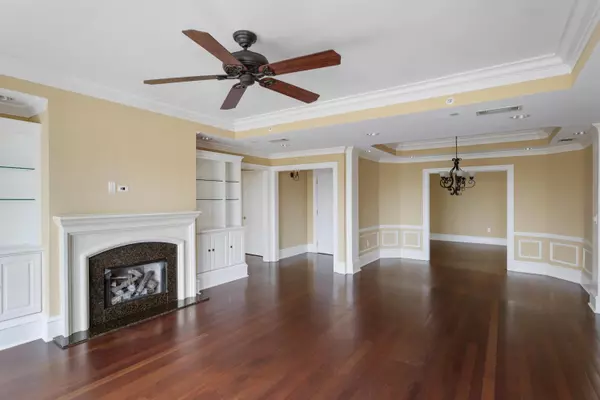Bought with The Boulevard Company, LLC
$725,000
$775,000
6.5%For more information regarding the value of a property, please contact us for a free consultation.
5015 Old Bridgeview Ln Charleston, SC 29403
2 Beds
2.5 Baths
1,970 SqFt
Key Details
Sold Price $725,000
Property Type Single Family Home
Sub Type Single Family Attached
Listing Status Sold
Purchase Type For Sale
Square Footage 1,970 sqft
Price per Sqft $368
Subdivision The Bristol
MLS Listing ID 21016327
Sold Date 08/24/21
Bedrooms 2
Full Baths 2
Half Baths 1
Year Built 2002
Property Sub-Type Single Family Attached
Property Description
Corner penthouse downtown condo with marina/city views. Massive light-filled windows. One of only 3 units with 2 bedroom/2.5 bath floorplan offering large 250 sqft. space for media room/office. Custom built-ins in living room, upgraded gas logs w/remote. High-end variable speed HVAC. New washer/dryer convey. 2 deeded parking spaces near elevator in secure, gated garage. Unit steps from elevator & trash/recycling. Amenities overlooking Ashley River: pool, fitness center, entertainment space w/kitchen, dog run. Onsite manager. Step outside to the marina on the Ashley River for kayaking/deep water boating. Enjoy adjacent Brittlebank Park with a four-legged friend. Run/bike to Hampton Park nearby. Fast access to Ashley River bridge for nearby beaches. True lock-and-leave for worry-free travel.
Location
State SC
County Charleston
Area 52 - Peninsula Charleston Outside Of Crosstown
Rooms
Master Bedroom Multiple Closets, Outside Access
Interior
Interior Features Ceiling - Smooth, Tray Ceiling(s), Elevator, Ceiling Fan(s), Bonus
Heating Forced Air
Cooling Central Air
Flooring Ceramic Tile, Wood
Fireplaces Number 1
Fireplaces Type Family Room, One
Window Features Thermal Windows/Doors
Laundry Laundry Room
Exterior
Pool Pool - Elevated, In Ground
Community Features Dock Facilities, Elevators, Fitness Center, Gated, Marina, Pool, RV/Boat Storage, Sauna, Storage, Trash, Walk/Jog Trails
Utilities Available Dominion Energy
Waterfront Description Marshfront, River Front, Waterfront - Deep, Waterfront - Shallow, Seawall
Accessibility Handicapped Equipped
Handicap Access Handicapped Equipped
Porch Deck
Private Pool true
Building
Story 1
Foundation Raised, Pillar/Post/Pier
Sewer Public Sewer
Water Public
Level or Stories One
Structure Type Stucco
New Construction No
Schools
Elementary Schools James Simons
Middle Schools Simmons Pinckney
High Schools Burke
Others
Financing Any
Read Less
Want to know what your home might be worth? Contact us for a FREE valuation!

Our team is ready to help you sell your home for the highest possible price ASAP





