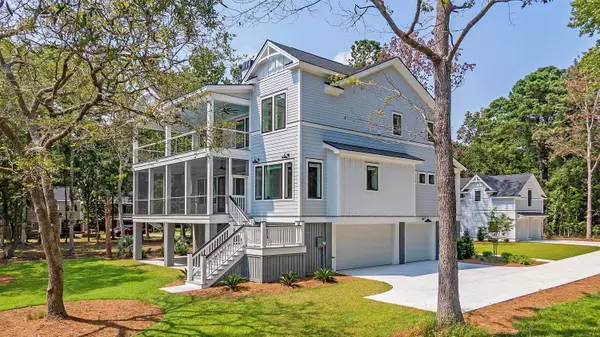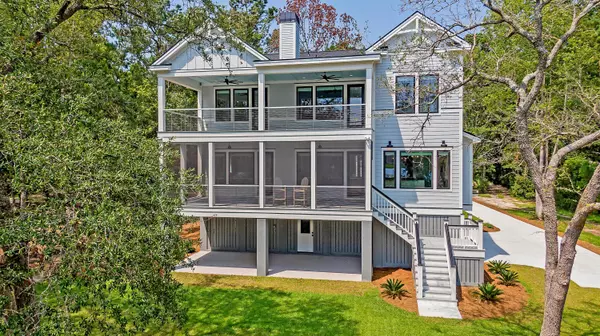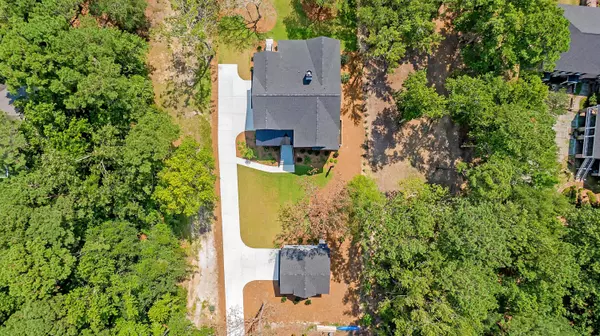Bought with Ron Davis Realtors
$1,485,000
$1,499,950
1.0%For more information regarding the value of a property, please contact us for a free consultation.
1404 Dupree Creek Dr Awendaw, SC 29429
5 Beds
3.5 Baths
3,646 SqFt
Key Details
Sold Price $1,485,000
Property Type Single Family Home
Sub Type Single Family Detached
Listing Status Sold
Purchase Type For Sale
Square Footage 3,646 sqft
Price per Sqft $407
Subdivision Big Paradise Island
MLS Listing ID 21016548
Sold Date 08/19/21
Bedrooms 5
Full Baths 3
Half Baths 1
Year Built 2021
Lot Size 0.630 Acres
Acres 0.63
Property Description
New construction awesome marsh front views of the Wando River. House is 3646 sf with a detached 2 car garage that includes finished conditioned spaces. Home has an open first floor with custom white oak ceiling in foyer and white oak beams in family room, with stunning water views thru impact rated windows. Kitchen includes 36'' range custom hood and walnut shelves, Quartz counters surround the perimeter and an oversized island with walnut butcher block top. White shaker style cabinets and doors with Oak hardwoods thru out. Custom trim package, closets, and built-in's thru out. Large owners suite with an elegant bath, custom tile, twin shower heads.Owner is licensed Real Estate Agent14' x 32' double level rear porch overs great views of the Wando river. 2nd floor large loft includes gas fireplace and built ins, convenience center with bar sink and beverage center, and access to large rear porch. All bedrooms have a walk in closet and direct access to a bathroom.
Detached Garage includes 624 sf of conditioned garage space and 595 sf finished upstairs with bath, nice tile shower, refrigerator, sink and cabinets making a great home office space or hobby room.
Paradise Island is a peaceful tranquil rural neighbor with a short drive to local shopping and area beaches. The neighborhood features a community dock, boat ramp and boat/rv community storage yard.
Location
State SC
County Charleston
Area 41 - Mt Pleasant N Of Iop Connector
Rooms
Primary Bedroom Level Lower
Master Bedroom Lower Ceiling Fan(s), Garden Tub/Shower, Outside Access
Interior
Interior Features Beamed Ceilings, Ceiling - Smooth, Tray Ceiling(s), High Ceilings, Elevator, Garden Tub/Shower, Kitchen Island, Walk-In Closet(s), Wet Bar, Ceiling Fan(s), Eat-in Kitchen, Family, Entrance Foyer, Frog Detached, Loft, Pantry, Separate Dining
Heating Heat Pump, Natural Gas
Cooling Central Air
Flooring Ceramic Tile, Wood
Fireplaces Number 1
Fireplaces Type Gas Log, One, Other (Use Remarks)
Window Features Thermal Windows/Doors, ENERGY STAR Qualified Windows
Laundry Dryer Connection, Laundry Room
Exterior
Exterior Feature Lawn Irrigation
Garage Spaces 4.0
Community Features Boat Ramp, Dock Facilities, RV/Boat Storage
Utilities Available Berkeley Elect Co-Op, Mt. P. W/S Comm
Waterfront Description Marshfront
Roof Type Asphalt, Metal
Porch Patio, Front Porch, Screened
Total Parking Spaces 4
Building
Lot Description .5 - 1 Acre
Story 2
Foundation Raised
Sewer Public Sewer
Water Public
Architectural Style Traditional
Level or Stories Two
Structure Type Cement Plank
New Construction Yes
Schools
Elementary Schools St. James - Santee
Middle Schools Cario
High Schools Wando
Others
Financing Cash, Conventional, VA Loan
Special Listing Condition Flood Insurance
Read Less
Want to know what your home might be worth? Contact us for a FREE valuation!

Our team is ready to help you sell your home for the highest possible price ASAP





