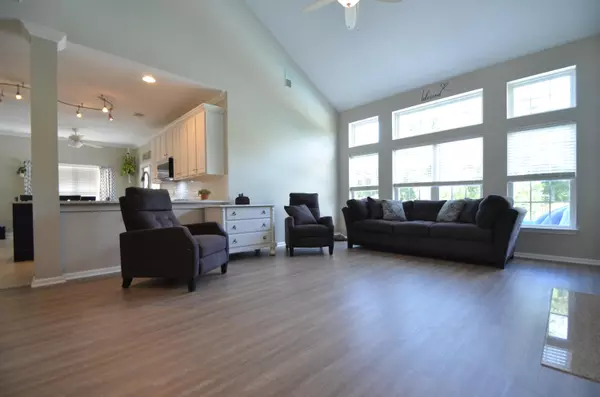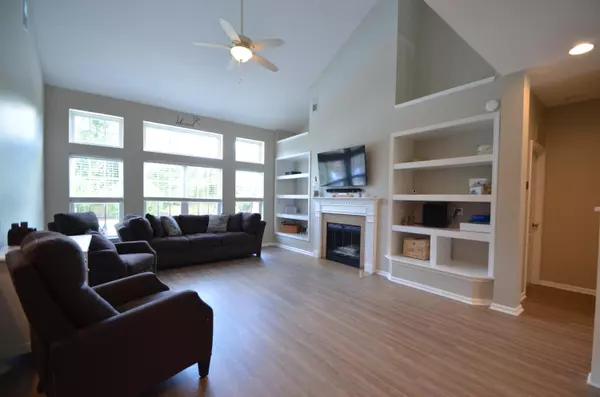Bought with Realty One Group Coastal
$515,000
$495,000
4.0%For more information regarding the value of a property, please contact us for a free consultation.
432 Sycamore Shade St Charleston, SC 29414
4 Beds
2.5 Baths
2,660 SqFt
Key Details
Sold Price $515,000
Property Type Single Family Home
Listing Status Sold
Purchase Type For Sale
Square Footage 2,660 sqft
Price per Sqft $193
Subdivision Grand Oaks Plantation
MLS Listing ID 21017336
Sold Date 08/05/21
Bedrooms 4
Full Baths 2
Half Baths 1
Year Built 2007
Lot Size 10,454 Sqft
Acres 0.24
Property Description
It's all about a place to call HOME . Rarely a home comes to market that offers features & a setting highly sought after in today's market. Here you'll find a Classic Architectural Style that is enhanced by 2 Covered Front Porches. Inside the 2 story Foyer are Custom French Doors leading to the Formal Dining Room & Music Room. The hallway leads to a Wall of Windows in the Family Room with high Vaulted Ceiling, gas ''Crushed Glass'' fireplace, & view of the inground pool, deck & yard. A large Kitchen with Quartz Countertops, Center Island, large Pantry & Breakfast Nook is conveniently located off the Family Room adding to an open floor concept. A Butler's Pantry links Kitchen & Dining Room with additional storage and countertop. Sliding glass door gives access to the rear yard.A highly sought after Main Floor Master Bedroom adds to the value. A high tray ceiling offers a dramatic feature to this bedroom The Master Bathroom consists of an Oversize "Jacuzzi" Whirlpool Tub for those seeking relaxation in addition to the adjoining stall shower. Twin Sinks with a large mirrored Vanity, a separate Toilet Room and large Walk in Closet further compliment this Bathroom. The Second Floor offers a Large Open Loft with access to the 2nd floor Covered Porch. There are 2 additional Bedrooms, one with access to the front covered porch and an Oversize FROG which has been used as a 4th Bedroom. The LIFESTYLE continues in the rear fenced yard with a freeform Fibreglass Inground Pool. The "Cool Decking" Patio runs along the rear of the home and around the pool. The Mature Landscape offers Great Privacy and adds to the serene view from the pool or deck. A Large Rear Screened Patio with high quality "pet protection" screening is conveniently located off the Kitchen and provides a sanctuary on those evenings when necessary. For Additional Information and Details see the attached Fact Sheet.
Location
State SC
County Charleston
Area 12 - West Of The Ashley Outside I-526
Region Hamilton Grove
City Region Hamilton Grove
Rooms
Primary Bedroom Level Lower
Master Bedroom Lower Ceiling Fan(s), Garden Tub/Shower, Walk-In Closet(s)
Interior
Interior Features Ceiling - Cathedral/Vaulted, Ceiling - Smooth, Tray Ceiling(s), High Ceilings, Garden Tub/Shower, Kitchen Island, Walk-In Closet(s), Ceiling Fan(s), Eat-in Kitchen, Family, Formal Living, Entrance Foyer, Frog Attached, Great, Loft, Other (Use Remarks), Pantry, Separate Dining
Heating Electric, Forced Air, Heat Pump
Cooling Central Air
Flooring Ceramic Tile
Fireplaces Number 1
Fireplaces Type Gas Connection, Great Room, One
Laundry Dryer Connection, Laundry Room
Exterior
Exterior Feature Balcony
Garage Spaces 2.0
Fence Fence - Wooden Enclosed
Pool In Ground
Community Features Park, Pool, Tennis Court(s), Trash, Walk/Jog Trails
Utilities Available Charleston Water Service, Dominion Energy
Roof Type Architectural, Asphalt
Porch Patio, Porch - Full Front, Screened
Total Parking Spaces 2
Private Pool true
Building
Lot Description 0 - .5 Acre
Story 2
Foundation Slab
Sewer Public Sewer
Water Public
Architectural Style Colonial
Level or Stories Two
New Construction No
Schools
Elementary Schools Drayton Hall
Middle Schools West Ashley
High Schools West Ashley
Others
Financing Cash, Conventional, FHA, VA Loan
Read Less
Want to know what your home might be worth? Contact us for a FREE valuation!

Our team is ready to help you sell your home for the highest possible price ASAP






