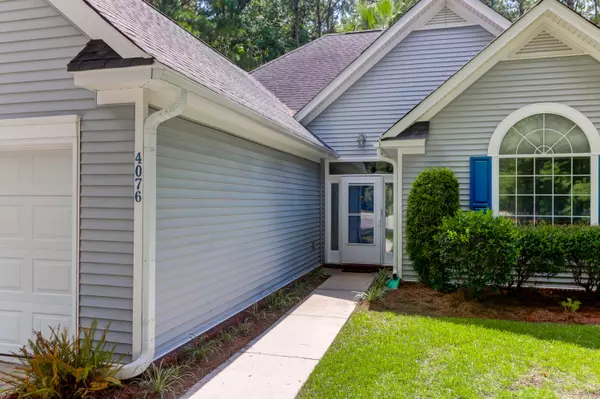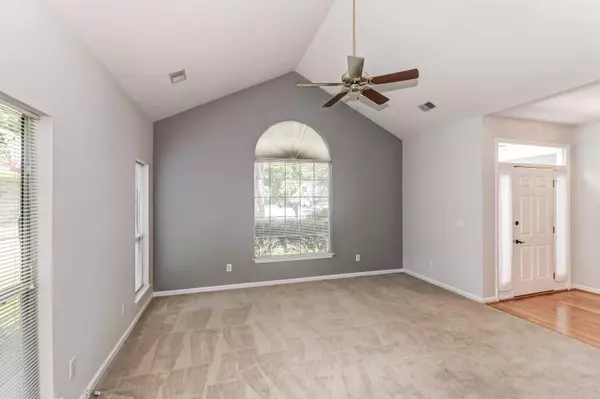Bought with Lauree Bradway & Assoc LLC
$474,000
$474,000
For more information regarding the value of a property, please contact us for a free consultation.
4076 Harleston Green Ln Mount Pleasant, SC 29466
3 Beds
2 Baths
1,650 SqFt
Key Details
Sold Price $474,000
Property Type Single Family Home
Sub Type Single Family Detached
Listing Status Sold
Purchase Type For Sale
Square Footage 1,650 sqft
Price per Sqft $287
Subdivision Charleston National
MLS Listing ID 21021124
Sold Date 09/07/21
Bedrooms 3
Full Baths 2
Year Built 2000
Lot Size 10,890 Sqft
Acres 0.25
Property Description
This ideal one story home is situated on a large and very private wooded lot in a cul-de-sac. The home is inviting with a well laid out floorplan and lovely finishes including hardwood floors in the entry foyer, kitchen, and family room. The kitchen overlooks the family room, has SS appliances and great storage. The large master suite has an attractive tray ceiling, a walk-in closet and a master bath which includes double sinks, a shower and a soaking tub. The additional two bedrooms are good sized and share the hallway bath. Enjoy the sun room and the views looking out over the wooded lot. The yard is ideal- a cute patio complimented by plenty of space with an abundance of views! The wooded space behind the lot is protected woodlands, and deer appear daily as well as other wildlife.HVAC was completely replaced in 2020. The sunroom was added in 2019. Charleston National Country Club amenities include a Club House, Neighborhood Swimming Pool, Tennis Courts, a Play Park, Golf with Golf Memberships available. Charleston National is conveniently located to the Hospital, shopping, beaches and schools.
Location
State SC
County Charleston
Area 41 - Mt Pleasant N Of Iop Connector
Rooms
Primary Bedroom Level Lower
Master Bedroom Lower Ceiling Fan(s), Garden Tub/Shower, Walk-In Closet(s)
Interior
Interior Features Ceiling - Cathedral/Vaulted, Tray Ceiling(s), Garden Tub/Shower, Walk-In Closet(s), Ceiling Fan(s), Family, Formal Living, Separate Dining, Sun
Heating Electric
Cooling Central Air
Flooring Wood
Fireplaces Number 1
Fireplaces Type Family Room, One
Laundry Dryer Connection
Exterior
Garage Spaces 2.0
Fence Privacy, Fence - Wooden Enclosed
Community Features Clubhouse, Club Membership Available, Golf Membership Available, Park, Pool, Tennis Court(s), Trash, Walk/Jog Trails
Utilities Available Dominion Energy, Mt. P. W/S Comm
Roof Type Asphalt
Total Parking Spaces 2
Building
Lot Description 0 - .5 Acre, Cul-De-Sac, Level, Wooded
Story 1
Foundation Slab
Sewer Public Sewer
Water Public
Architectural Style Contemporary, Ranch
Level or Stories One
New Construction No
Schools
Elementary Schools Carolina Park
Middle Schools Cario
High Schools Wando
Others
Financing Cash, Conventional, FHA, VA Loan
Read Less
Want to know what your home might be worth? Contact us for a FREE valuation!

Our team is ready to help you sell your home for the highest possible price ASAP






