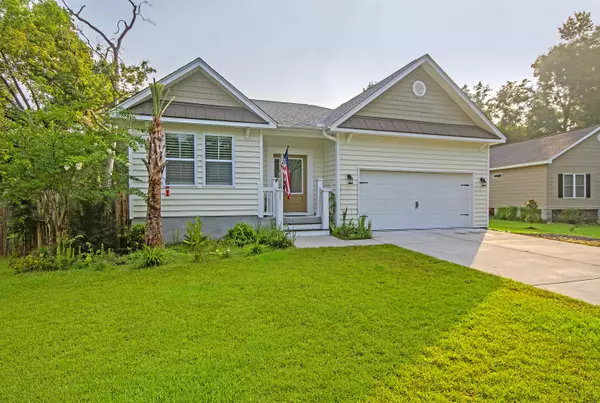Bought with The Boulevard Company, LLC
$403,000
$399,000
1.0%For more information regarding the value of a property, please contact us for a free consultation.
1997 Raina St Johns Island, SC 29455
3 Beds
2 Baths
1,539 SqFt
Key Details
Sold Price $403,000
Property Type Single Family Home
Listing Status Sold
Purchase Type For Sale
Square Footage 1,539 sqft
Price per Sqft $261
Subdivision Cedar Springs
MLS Listing ID 21020691
Sold Date 09/03/21
Bedrooms 3
Full Baths 2
Year Built 2018
Lot Size 0.360 Acres
Acres 0.36
Property Description
Welcome to 1997 Raina St! This 3 bedroom, 2 bathroom open floor plan ranch home is located in an X flood zone, in NO HOA neighborhood and has a two car garage! There are hardwood floors in all the common areas, plantation shutters throughout and granite countertops in the kitchen and both bathrooms. As you enter the home, you are greeted with a homey entryway and the separate dining room with crown molding directly to your left. The dining rooms goes right into the kitchen which has tons of counter and cabinet space, a large pantry, stainless steel appliances, and ample bar top seating. With the main living area directly off the kitchen and the screened in porch and huge backyard (.36 acres) off of the living room, this home is perfect for entertaining family and friends! The master ...bedroom has trey ceilings and the en suite bathroom features dual vanities, tile floors, and a large stand up shower. The only thing this home is missing is you!
Location
State SC
County Charleston
Area 23 - Johns Island
Rooms
Primary Bedroom Level Lower
Master Bedroom Lower Ceiling Fan(s), Walk-In Closet(s)
Interior
Interior Features Ceiling - Cathedral/Vaulted, Ceiling - Smooth, Tray Ceiling(s), High Ceilings, Walk-In Closet(s), Ceiling Fan(s), Family, Entrance Foyer, Pantry, Separate Dining, Utility
Heating Electric, Heat Pump
Cooling Central Air
Flooring Ceramic Tile, Wood
Laundry Dryer Connection, Laundry Room
Exterior
Garage Spaces 2.0
Fence Partial
Utilities Available Berkeley Elect Co-Op, John IS Water Co
Roof Type Architectural
Porch Screened
Total Parking Spaces 2
Building
Lot Description 0 - .5 Acre
Story 1
Foundation Raised Slab
Sewer Septic Tank
Water Public
Architectural Style Ranch
Level or Stories One
New Construction No
Schools
Elementary Schools Angel Oak
Middle Schools Haut Gap
High Schools St. Johns
Others
Financing Any,Cash,Conventional,FHA,VA Loan
Read Less
Want to know what your home might be worth? Contact us for a FREE valuation!

Our team is ready to help you sell your home for the highest possible price ASAP






