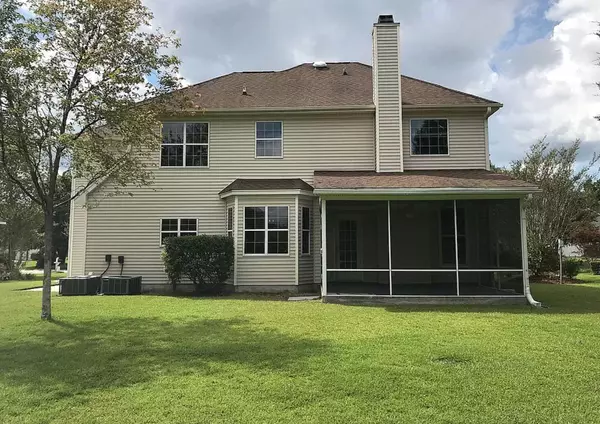Bought with Charleston Flat Fee Real Estate
$390,000
$395,000
1.3%For more information regarding the value of a property, please contact us for a free consultation.
3500 Forest Glen Dr Charleston, SC 29414
4 Beds
2.5 Baths
2,327 SqFt
Key Details
Sold Price $390,000
Property Type Single Family Home
Listing Status Sold
Purchase Type For Sale
Square Footage 2,327 sqft
Price per Sqft $167
Subdivision Village Green
MLS Listing ID 21021277
Sold Date 09/09/21
Bedrooms 4
Full Baths 2
Half Baths 1
Year Built 1996
Lot Size 9,147 Sqft
Acres 0.21
Property Description
Welcome home to 3500 Forest Glen located in West Ashley's popular Village Green subdivision! This large 4-bedroom 2.5 bath home has an appealing spacious layout with multiple rooms for entertaining and living comfortably. So much of this home is NEW and updated! Starting with the kitchen that has granite countertops, glass tile backsplash and stainless-steel appliances. Kitchen also has plenty of counter space, cabinet storage, pantry closet and the laundry room beside it. Luxury vinyl plank flooring has been installed throughout the downstairs, bathrooms and dual master closets. ALL bathrooms have been updated to have granite installed, new flooring, toilets, vanities, fixtures and faucets. The light and fan fixtures throughout the home have been updated (all but the master), updated firedetectors, entryway outdoor lighting and the landscaping has been redone. New blinds in all rooms as well! Located next to a corner lot, the home boasts lots of sunlight throughout with pond view and screened in porch. The home features a grand entrance with vaulted ceilings in front area. There are plenty of rooms for growing household or someone who likes space. There are two rooms at front of home that could serve as an office, formal dining room, playroom, library or sitting room. A nice size family room with a gas fireplace sits in the rear of the home that opens into a dining nook and kitchen with plenty of cabinet storage. A half-bath sits between the kitchen and front room at garage entrance. The large master bedroom features large on suite bathroom with lots of space to move around in that includes double sink vanity, shower, garden tub, separate toilet room and two large walk-in closets. There are three additional bedrooms located upstairs that have double door closets, and a full bath in hallway. Home features a very large family room/bedroom upstairs with two attic/storage areas perfect for media room, craft room, playroom, recreational room, etc. There is a two-car garage and nice size driveway that can fit 2 cars easily. Screened porch allows for rest and relaxation while overlooking the neighborhood pond with no neighbors behind home to block the amazing view. Don't miss out on this one!
Location
State SC
County Charleston
Area 12 - West Of The Ashley Outside I-526
Rooms
Primary Bedroom Level Upper
Master Bedroom Upper Ceiling Fan(s), Walk-In Closet(s)
Interior
Interior Features Ceiling - Cathedral/Vaulted, Walk-In Closet(s), Ceiling Fan(s), Bonus, Eat-in Kitchen, Formal Living, Frog Attached, Office, Pantry, Study
Heating Electric
Cooling Central Air
Exterior
Garage Spaces 2.0
Community Features Pool, Walk/Jog Trails
Utilities Available Dominion Energy
Waterfront Description Pond
Roof Type Architectural
Porch Screened
Total Parking Spaces 2
Building
Lot Description 0 - .5 Acre
Story 2
Foundation Slab
Sewer Public Sewer
Water Public
Architectural Style Traditional
Level or Stories Two
New Construction No
Schools
Elementary Schools Drayton Hall
Middle Schools West Ashley
High Schools West Ashley
Others
Financing Any
Read Less
Want to know what your home might be worth? Contact us for a FREE valuation!

Our team is ready to help you sell your home for the highest possible price ASAP






