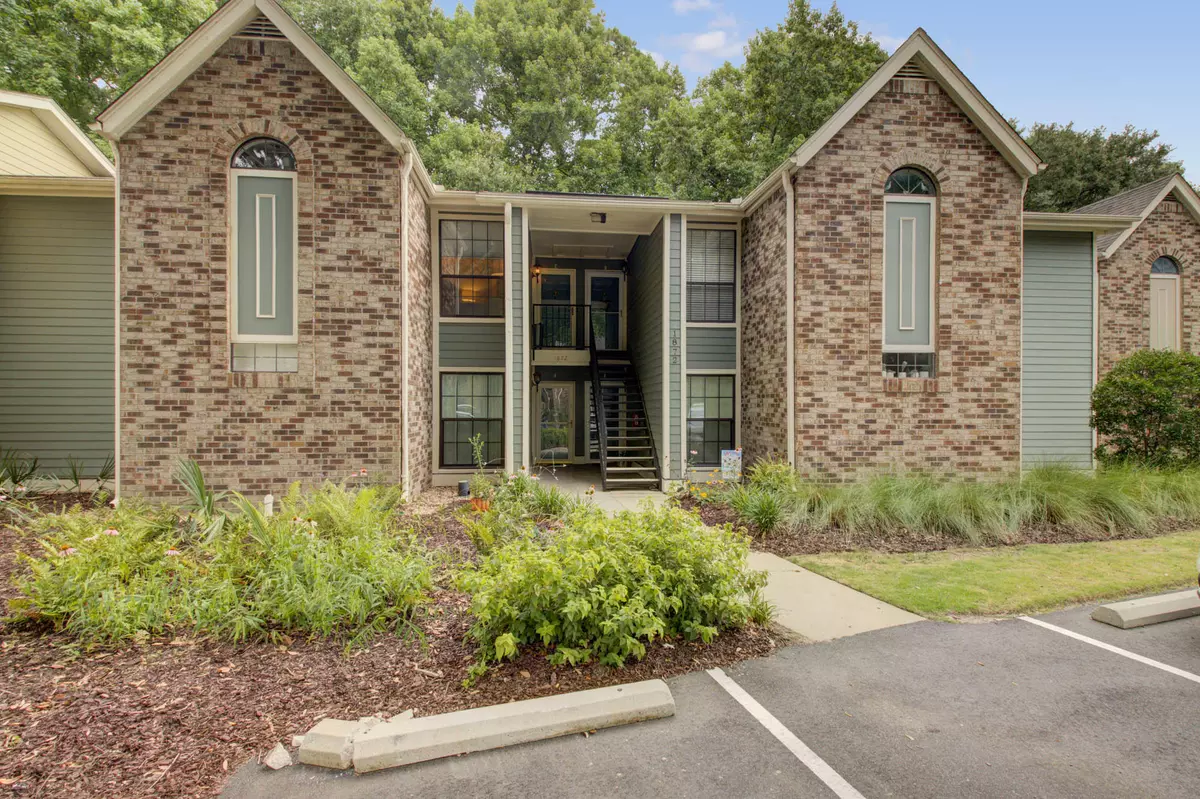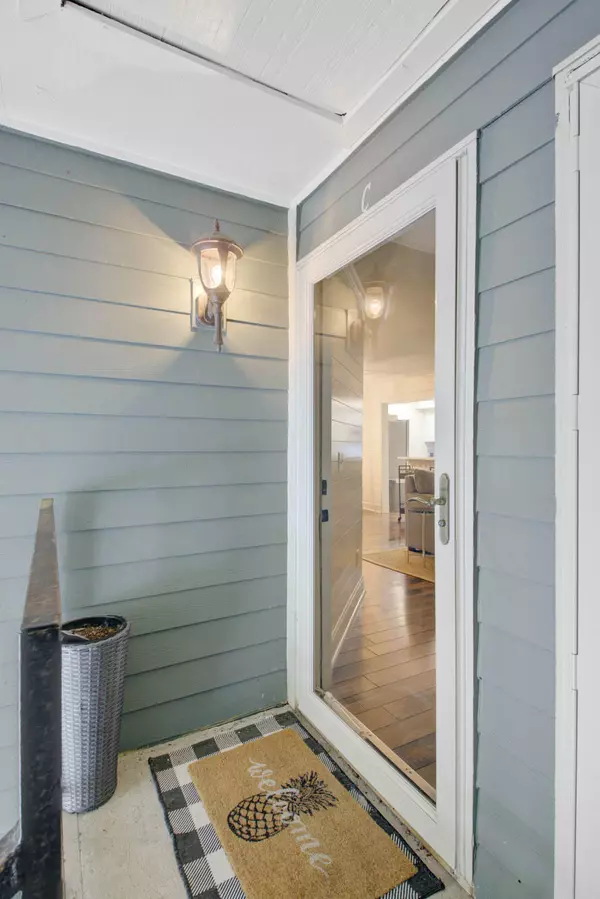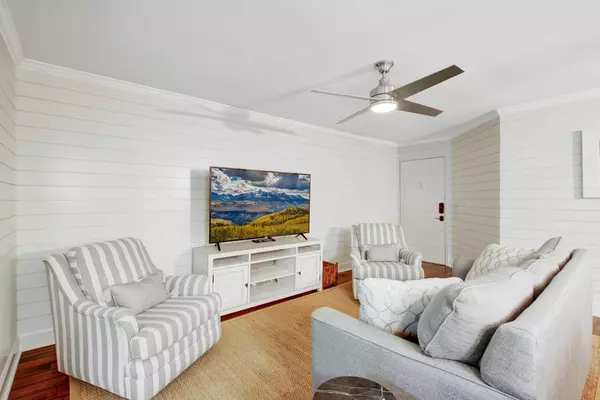Bought with Charleston GPS, LLC
$329,000
$329,000
For more information regarding the value of a property, please contact us for a free consultation.
1872 Montclair Dr #C Mount Pleasant, SC 29464
3 Beds
2 Baths
1,169 SqFt
Key Details
Sold Price $329,000
Property Type Single Family Home
Sub Type Single Family Attached
Listing Status Sold
Purchase Type For Sale
Square Footage 1,169 sqft
Price per Sqft $281
Subdivision Montclair
MLS Listing ID 21019008
Sold Date 08/13/21
Bedrooms 3
Full Baths 2
Year Built 1985
Property Description
Completely renovated and move-in ready! Three bedroom condo completely renovated in the desirable Montclair neighborhood and only minutes from restaurants, entertainment, shopping, Charleston, beaches, and I-526. This lovely second floor condo is private and boasts beautiful finishes, gorgeous hardwood flooring, neutral paint colors, spacious open floor plan, three bedrooms, two baths, and a large screened patio overlooking an inviting back garden. Renovations include new cabinetry throughout, new countertops, new hardwood floors, new lighting, new appliances, new tile in bathrooms and handsome ship lap details. Montclair is a gated community that recently under went exterior upgrades and enhanced amenitites. Enjoy two wonderful pools, workout room and tennis court and a communitywalking path around a lovely lake. Boat storage is available too! Regime fee covers: water, sewer, exterior lighting, trash/recycling pick-up, quarterly pest control, termite bond, exterior maintenance, exterior insurance including flood insurance, landscaping, and security gates/cameras.
Location
State SC
County Charleston
Area 42 - Mt Pleasant S Of Iop Connector
Rooms
Master Bedroom Ceiling Fan(s), Multiple Closets
Interior
Interior Features Ceiling - Smooth, High Ceilings, Kitchen Island
Heating Heat Pump
Cooling Central Air
Flooring Wood
Laundry Dryer Connection
Exterior
Community Features Fitness Center, Pool, RV/Boat Storage, Tennis Court(s), Trash, Walk/Jog Trails
Building
Lot Description Level
Story 1
Foundation Slab
Water Public
Level or Stories One
Structure Type Cement Plank
New Construction No
Schools
Elementary Schools Jennie Moore
Middle Schools Laing
High Schools Lucy Beckham
Others
Financing Any
Read Less
Want to know what your home might be worth? Contact us for a FREE valuation!

Our team is ready to help you sell your home for the highest possible price ASAP





