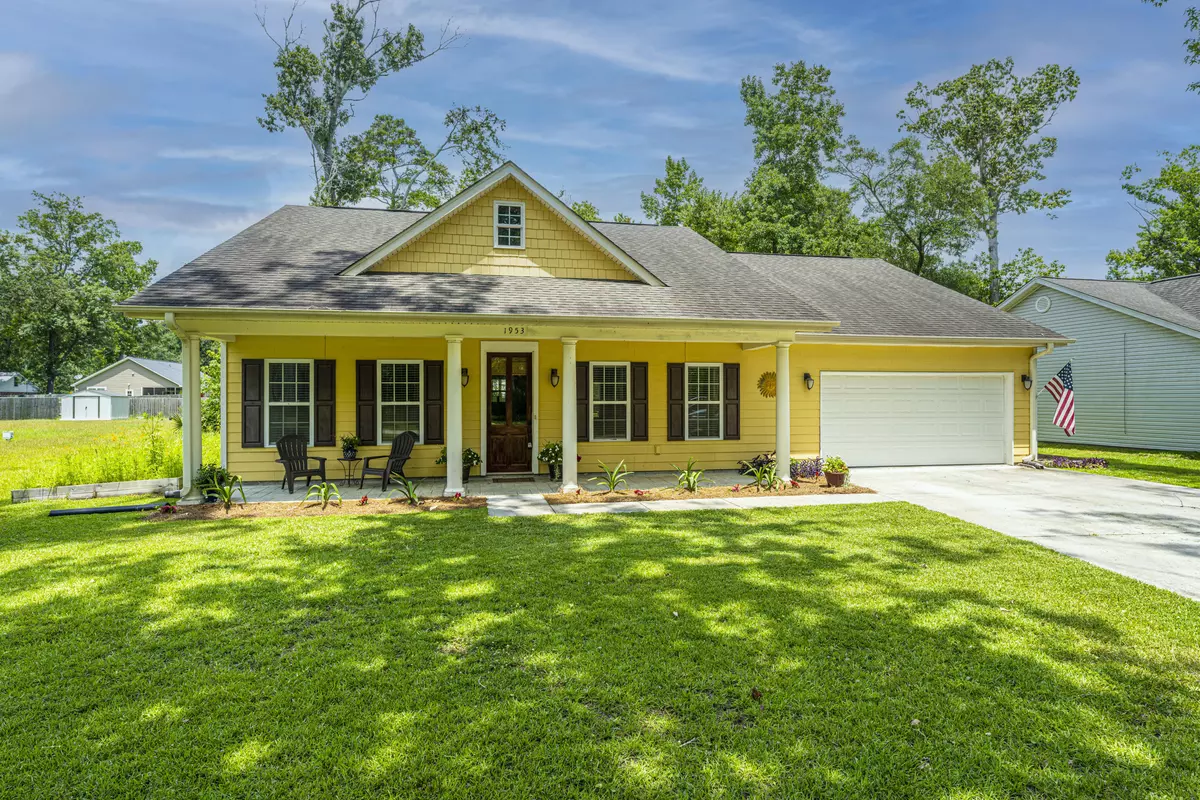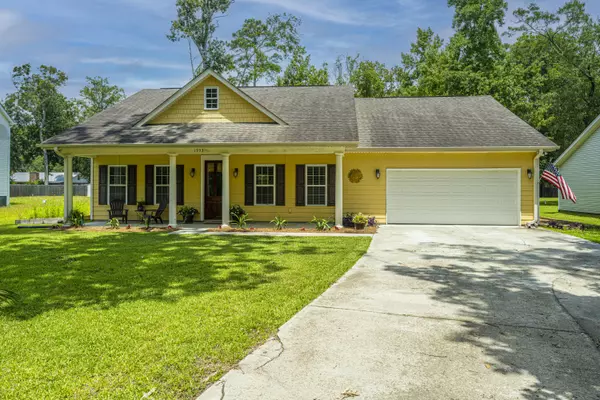Bought with Carolina One Real Estate
$389,000
$395,000
1.5%For more information regarding the value of a property, please contact us for a free consultation.
1953 Suzanne St Johns Island, SC 29455
3 Beds
2 Baths
1,638 SqFt
Key Details
Sold Price $389,000
Property Type Single Family Home
Listing Status Sold
Purchase Type For Sale
Square Footage 1,638 sqft
Price per Sqft $237
Subdivision Cedar Springs
MLS Listing ID 21020116
Sold Date 09/17/21
Bedrooms 3
Full Baths 2
Year Built 2013
Lot Size 0.350 Acres
Acres 0.35
Property Description
Welcome to 1953 Suzanne St! Centrally located on Johns Island in highly desirable Cedar Springs and just minutes to Dowtown and beaches! This custom built ranch home sits on a large lot and features a full size front porch and easy one story living! As you enter you will be impressed with bright and open feel of the floor plan and the immaculate condition of this home. Since purchasing just a few years ago the seller has hardly lived in this home and it shows! Still looks fresh and clean! This particular floor plan is designed w/ central access to the kitchen in mind and features a large island, all counter-tops are gorgeous granite tops complimented by beautiful upgraded 42'' cabinets. The main living areas have gleaming hardwood floors and all bathrooms have tile.This home is also wrapped in high-end & durable hardiplank siding & includes gutters + a large 2 car attached garage with tons of storage. 1953 Suzanne St is beautifully landscaped and has tremendous curb appeal! Also, no HOA and no flood zone to have to worry about! Come see why this home should be on your short list today!
Location
State SC
County Charleston
Area 23 - Johns Island
Rooms
Primary Bedroom Level Lower
Master Bedroom Lower Ceiling Fan(s), Split, Walk-In Closet(s)
Interior
Interior Features Ceiling - Smooth, High Ceilings, Kitchen Island, Walk-In Closet(s), Ceiling Fan(s), Eat-in Kitchen, Great, Utility
Heating Heat Pump
Cooling Central Air
Flooring Ceramic Tile, Wood
Laundry Dryer Connection, Laundry Room
Exterior
Garage Spaces 2.0
Community Features Trash
Utilities Available Berkeley Elect Co-Op, John IS Water Co
Roof Type Architectural
Porch Covered, Front Porch, Porch - Full Front, Screened
Total Parking Spaces 2
Building
Lot Description 0 - .5 Acre, Level
Story 1
Foundation Slab
Sewer Septic Tank
Water Public
Architectural Style Ranch
Level or Stories One
New Construction No
Schools
Elementary Schools Angel Oak
Middle Schools Haut Gap
High Schools St. Johns
Others
Financing Any
Read Less
Want to know what your home might be worth? Contact us for a FREE valuation!

Our team is ready to help you sell your home for the highest possible price ASAP






