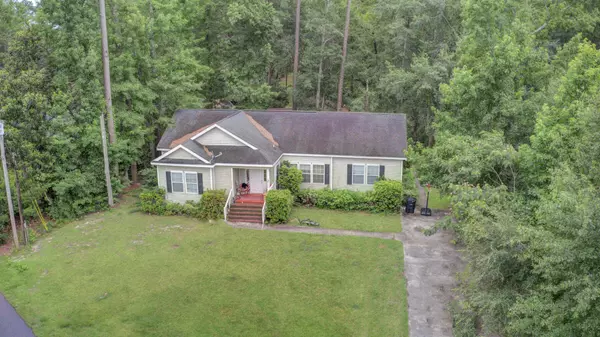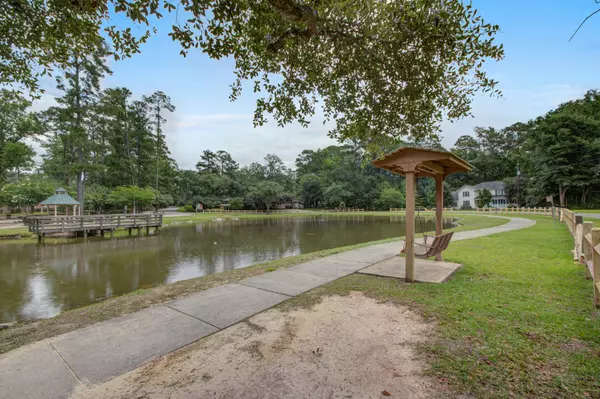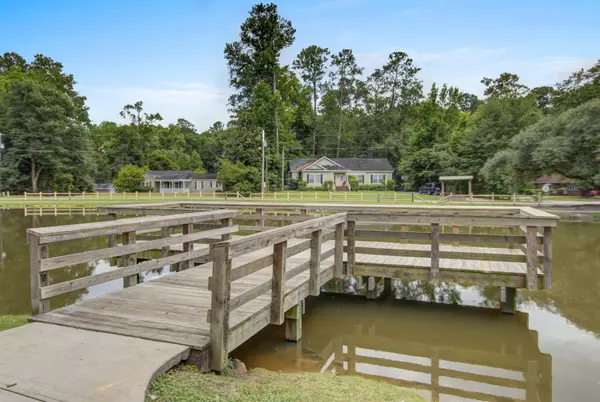Bought with Coldwell Banker Todd Land Agency
$214,000
$214,900
0.4%For more information regarding the value of a property, please contact us for a free consultation.
108 Lakeside Dr Walterboro, SC 29488
3 Beds
2.5 Baths
2,027 SqFt
Key Details
Sold Price $214,000
Property Type Single Family Home
Listing Status Sold
Purchase Type For Sale
Square Footage 2,027 sqft
Price per Sqft $105
Subdivision Forest Hills
MLS Listing ID 21019069
Sold Date 09/27/21
Bedrooms 3
Full Baths 2
Half Baths 1
Year Built 2007
Lot Size 0.280 Acres
Acres 0.28
Property Description
Welcome to the highly desired Forest Hills subdivision of Walterboro with NO HOA. Gorgeous ranch style 4 bedroom, 2.5 bath offers 2027 sqft of living space. Entering you will be greeted by a welcoming open floor plan flowing into a large living room with an optional gas, or electric fireplace. Enjoy an awesome living room view of the lake at Gladys Whitten Park. The eat in kitchen has a drop-in glass top electric stove, stainless steel range hood, plenty of cabinet, and counter space. The spacious private master bedroom suite offers an extremely large walk-in closet. The master bath offers a separate garden tub and shower with remote controlled electric fireplace for the chilly days.The two additional bedrooms are located on opposite side of master bedroom suite with exceptional privacy. Very nice scenic front yard with long driveway for extra parking. Enjoy walking across the street to Gladys Whitten Park. Enjoy the nice walking path around the pond, playground and a peaceful and tranquil setting. Schedule your showing today!
Location
State SC
County Colleton
Area 82 - Cln - Colleton County
Region None
City Region None
Rooms
Primary Bedroom Level Lower
Master Bedroom Lower Ceiling Fan(s), Garden Tub/Shower, Sitting Room, Walk-In Closet(s)
Interior
Interior Features Ceiling - Smooth, High Ceilings, Garden Tub/Shower, Walk-In Closet(s), Ceiling Fan(s), Eat-in Kitchen, Family
Heating Heat Pump
Cooling Central Air
Flooring Ceramic Tile
Fireplaces Number 2
Fireplaces Type Bath, Family Room, Two
Laundry Dryer Connection, Laundry Room
Exterior
Community Features Trash
Utilities Available Dominion Energy
Roof Type Architectural
Porch Deck, Front Porch
Building
Lot Description 0 - .5 Acre, High, Level
Story 1
Foundation Crawl Space
Sewer Public Sewer
Water Public
Architectural Style Ranch, Traditional
Level or Stories One
New Construction No
Schools
Elementary Schools Forest Hills
Middle Schools Colleton
High Schools Colleton
Others
Financing Any
Read Less
Want to know what your home might be worth? Contact us for a FREE valuation!

Our team is ready to help you sell your home for the highest possible price ASAP






