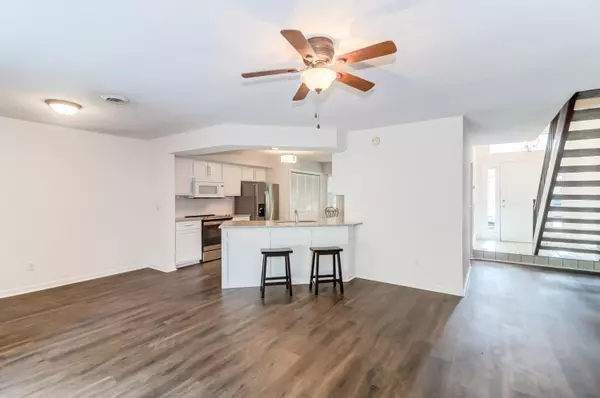Bought with The Boulevard Company, LLC
$300,000
$297,000
1.0%For more information regarding the value of a property, please contact us for a free consultation.
1167 Monaco Dr Mount Pleasant, SC 29464
2 Beds
2.5 Baths
1,348 SqFt
Key Details
Sold Price $300,000
Property Type Single Family Home
Listing Status Sold
Purchase Type For Sale
Square Footage 1,348 sqft
Price per Sqft $222
Subdivision Beaumont
MLS Listing ID 21021061
Sold Date 10/05/21
Bedrooms 2
Full Baths 2
Half Baths 1
Year Built 1988
Lot Size 1,306 Sqft
Acres 0.03
Property Description
Beaumont townhomes are conveniently located minutes from Town Center shopping, restaurants, the beaches, and downtown Charleston. This townhouse is freshly painted with new LVP flooring installed throughout the downstairs. The newly updated eat-in kitchen boasts new energy efficient appliances, granite countertops, subway backsplash, refaced shaker style cabinets, and lighting fixtures. The over-sized great room boasts a wood burning fireplace and sliding doors leading to a private fenced patio area with storage closet. A gate provides access to a neighborhood park-like green space. Upstairs boasts two large newly carpeted bedrooms each with their own en suite bathrooms. There is a club house, community pool, exercise room. In addition, there is a meeting room available for rental.
Location
State SC
County Charleston
Area 42 - Mt Pleasant S Of Iop Connector
Rooms
Primary Bedroom Level Upper
Master Bedroom Upper Ceiling Fan(s)
Interior
Interior Features Ceiling - Blown, Ceiling Fan(s), Eat-in Kitchen, Family, Entrance Foyer
Heating Electric
Cooling Central Air
Flooring Ceramic Tile
Fireplaces Number 1
Fireplaces Type Family Room, One, Wood Burning
Laundry Dryer Connection
Exterior
Fence Privacy
Community Features Clubhouse, Fitness Center, Lawn Maint Incl, Pool, Trash
Utilities Available Dominion Energy
Roof Type Architectural
Building
Story 2
Foundation Slab
Sewer Public Sewer
Water Public
Level or Stories Two
New Construction No
Schools
Elementary Schools James B Edwards
Middle Schools Moultrie
High Schools Lucy Beckham
Others
Financing Any
Read Less
Want to know what your home might be worth? Contact us for a FREE valuation!

Our team is ready to help you sell your home for the highest possible price ASAP






