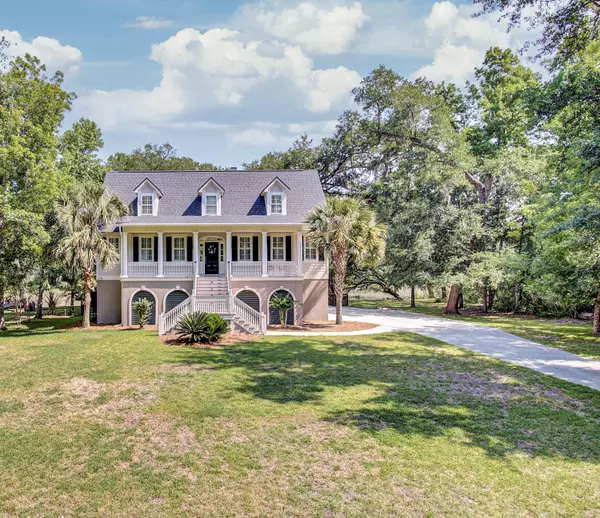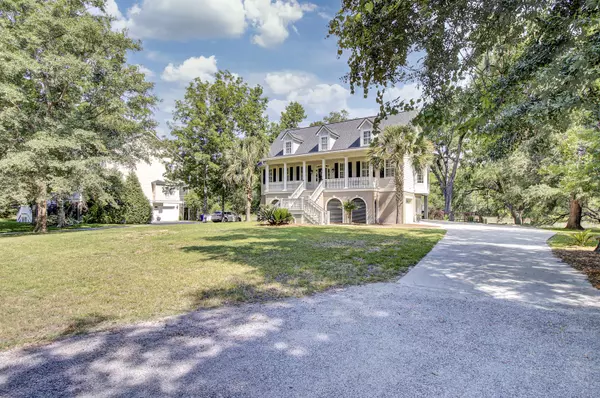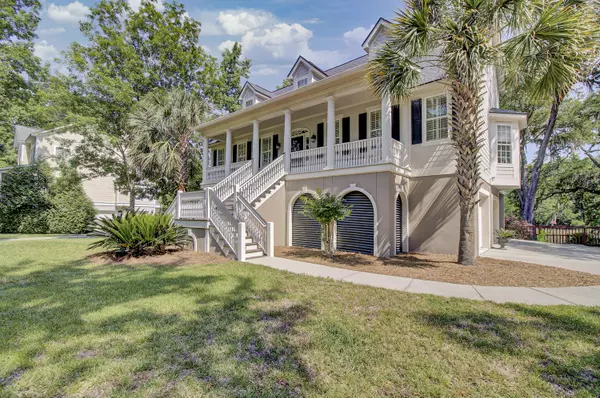Bought with RE/MAX Inspire
$750,000
$755,000
0.7%For more information regarding the value of a property, please contact us for a free consultation.
4154 Jean Laffite Hollywood, SC 29449
5 Beds
2.5 Baths
3,511 SqFt
Key Details
Sold Price $750,000
Property Type Single Family Home
Listing Status Sold
Purchase Type For Sale
Square Footage 3,511 sqft
Price per Sqft $213
Subdivision Royal Harbor
MLS Listing ID 21014612
Sold Date 08/25/21
Bedrooms 5
Full Baths 2
Half Baths 1
Year Built 2002
Lot Size 0.410 Acres
Acres 0.41
Property Description
Spectacular Custom-Built Waterfront Home located in the Gated Community of Royal Harbor. This 5 Bedroom Home with 3 Levels of living space is a must see! The Main Floor features a Beautiful Formal Dining Room, Great Room with Cathedral Ceilings, Fireplace with Built-In Shelves, Huge Windows that overlook the Marsh & Tidal Creek, Bright eat-in Kitchen, Incredible Screened in Porch, Large Laundry Room and a Large Master Suite w/ his & her closets. Home has 4 addt'l Bedrooms w/ walk-in closets, Tons of Storage, Plus Separate Executive Office that's perfect for working from home! Kayak from your Private Backyard Oasis or add a Dock for a larger Boat. There is a 2 Car Garage Plus Covered Parking for a Boat. Located within minutes of: Limehouse Bridge boat landing, Beaches & Downtown Charleston.
Location
State SC
County Charleston
Area 13 - West Of The Ashley Beyond Rantowles Creek
Rooms
Primary Bedroom Level Lower
Master Bedroom Lower Ceiling Fan(s), Garden Tub/Shower, Multiple Closets, Walk-In Closet(s)
Interior
Interior Features Ceiling - Cathedral/Vaulted, Ceiling - Smooth, Tray Ceiling(s), High Ceilings, Garden Tub/Shower, Kitchen Island, Walk-In Closet(s), Ceiling Fan(s), Central Vacuum, Bonus, Eat-in Kitchen, Family, Entrance Foyer, Great, Office, Separate Dining, Sun
Heating Electric, Heat Pump
Cooling Central Air
Flooring Ceramic Tile, Wood
Fireplaces Type Family Room, Wood Burning
Laundry Dryer Connection, Laundry Room
Exterior
Exterior Feature Balcony, Dock - Permit, Lighting
Garage Spaces 2.0
Fence Fence - Wooden Enclosed
Community Features Gated, RV/Boat Storage
Utilities Available Charleston Water Service, Dominion Energy
Waterfront true
Waterfront Description Marshfront, River Access, Tidal Creek, Waterfront - Shallow
Roof Type Asphalt
Porch Deck, Patio, Front Porch, Porch - Full Front, Screened
Total Parking Spaces 2
Building
Story 3
Foundation Raised
Sewer Septic Tank
Water Public
Architectural Style Cape Cod, Traditional
Level or Stories 3 Stories
New Construction No
Schools
Elementary Schools Lowcountry Leadership Charter
Middle Schools Lowcountry Leadership Charter
High Schools Lowcountry Leadership Charter
Others
Financing Cash, Conventional, FHA, VA Loan
Read Less
Want to know what your home might be worth? Contact us for a FREE valuation!

Our team is ready to help you sell your home for the highest possible price ASAP






