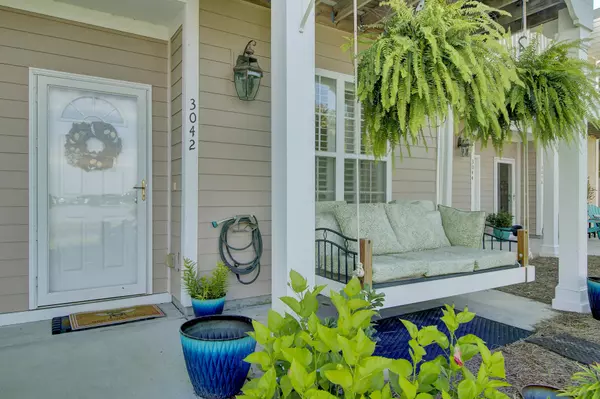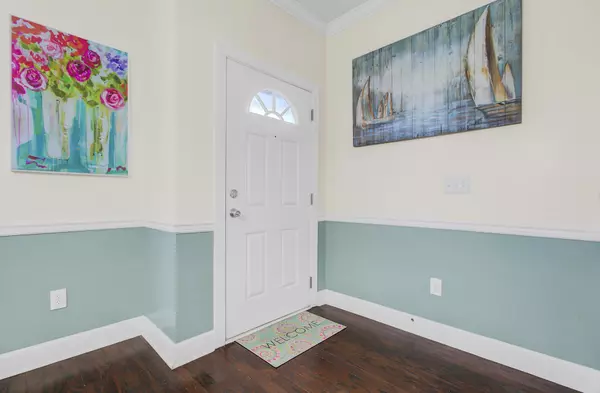Bought with Carolina One Real Estate
$310,000
$310,000
For more information regarding the value of a property, please contact us for a free consultation.
3042 Sugarberry Ln Johns Island, SC 29455
3 Beds
3.5 Baths
1,796 SqFt
Key Details
Sold Price $310,000
Property Type Single Family Home
Listing Status Sold
Purchase Type For Sale
Square Footage 1,796 sqft
Price per Sqft $172
Subdivision Whitney Lake
MLS Listing ID 21023030
Sold Date 09/30/21
Bedrooms 3
Full Baths 3
Half Baths 1
Year Built 2007
Lot Size 2,178 Sqft
Acres 0.05
Property Description
Whitney Lake has a view for you from this three story townhome. The inviting porch is quite the spot with just the right shade from the palm tree out front and space for a comfortable porch swing. As you enter you the front door you're greeted by dark hardwood floors and plantation shutters in the living and dining room areas. As well as chair rail and crown molding and an upgraded light fixture in the dining room. The bright kitchen features stainless appliances including newer refrigerator, dishwasher and glass top oven. And a pantry! The half bathroom is just before the stairs, with an upgraded vanity and framed mirror.The Owners suite overlooks the lake and has a nice sized walk out porch to enjoy the beautiful sunsets. The ensuite bathroom has a standing shower and soaking tub, plus there are two closets in this bedroom. Down the hall is the laundry area and the second bedroom with walk in closet. Each bedroom in this home has a full bathroom! Head up the stairs to the third bedroom and bathroom with 3 huge windows looking out to that gorgeous lakeview. This room has a ceiling fan and access to the attic for additional storage. An interior allowance of $2,500 will let you make improvements that suite your taste.
As you head out the back door a large coat closet sits to your left, and off the patio is a storage room. This courtyard has been extended with a privacy fence reaching to the two parking spaces. Additionally, the storage shed in the back conveys.
Location
State SC
County Charleston
Area 23 - Johns Island
Rooms
Primary Bedroom Level Upper
Master Bedroom Upper Ceiling Fan(s), Walk-In Closet(s)
Interior
Interior Features High Ceilings, Garden Tub/Shower, Walk-In Closet(s), Ceiling Fan(s), Family, Separate Dining
Heating Heat Pump
Cooling Central Air
Flooring Ceramic Tile, Wood
Laundry Dryer Connection
Exterior
Exterior Feature Balcony, Lawn Irrigation
Fence Fence - Wooden Enclosed
Utilities Available Berkeley Elect Co-Op, Dominion Energy, John IS Water Co
Roof Type Asphalt
Porch Patio, Front Porch
Building
Story 3
Foundation Slab
Sewer Public Sewer
Water Public
Level or Stories 3 Stories
New Construction No
Schools
Elementary Schools Angel Oak
Middle Schools Haut Gap
High Schools St. Johns
Others
Financing Any
Read Less
Want to know what your home might be worth? Contact us for a FREE valuation!

Our team is ready to help you sell your home for the highest possible price ASAP






