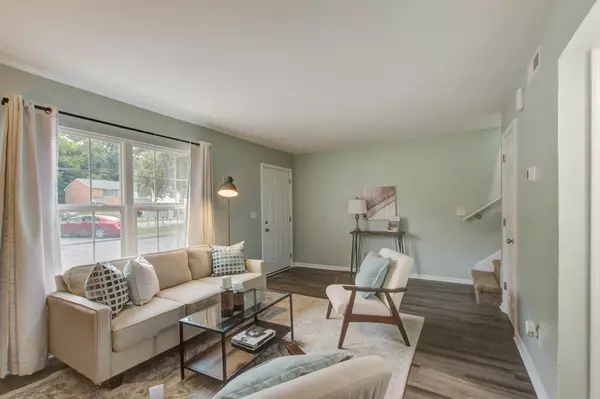Bought with Beach Residential
$300,000
$275,000
9.1%For more information regarding the value of a property, please contact us for a free consultation.
1530 Nantahala Blvd Mount Pleasant, SC 29464
3 Beds
1.5 Baths
1,388 SqFt
Key Details
Sold Price $300,000
Property Type Single Family Home
Sub Type Single Family Attached
Listing Status Sold
Purchase Type For Sale
Square Footage 1,388 sqft
Price per Sqft $216
Subdivision Wando East
MLS Listing ID 21021699
Sold Date 09/30/21
Bedrooms 3
Full Baths 1
Half Baths 1
Year Built 1984
Lot Size 3,484 Sqft
Acres 0.08
Property Description
Beautifully renovated town home located in the heart of Mount Pleasant near restaurants and shopping. Easy access to I526, beaches and Downtown Charleston. Low regime fee, no flood, new appliances, new paint, new kitchen, new bathrooms, new floors, new doors, new windows, new fenced in backyard and all done with impeccable taste! Spacious and open first floor has a wonderful living area and a gorgeous kitchen and dining area. Laundry room leads out to a great fenced in outdoor space. Upstairs the master bedroom features stylish barn doors separating the en suite bathroom and two additional bedrooms. This is the perfect place to call home and be part of the wonderful Mount Pleasant community.Two model homes may be seen at 1533 Nantahala Blvd (3 bedroom) and 1535 Nantahala Blvd (2 bedroom). Please schedule all showings from those listings. Renovations to be completed by the end of September 2021.
Location
State SC
County Charleston
Area 42 - Mt Pleasant S Of Iop Connector
Rooms
Primary Bedroom Level Upper
Master Bedroom Upper Walk-In Closet(s)
Interior
Interior Features Ceiling - Smooth, Ceiling Fan(s), Eat-in Kitchen, Family, Pantry, Separate Dining
Heating Electric
Cooling Central Air
Laundry Dryer Connection, Laundry Room
Exterior
Fence Privacy, Fence - Wooden Enclosed
Community Features Lawn Maint Incl, Trash, Walk/Jog Trails
Utilities Available Dominion Energy, Mt. P. W/S Comm
Roof Type Architectural
Porch Patio
Building
Lot Description 0 - .5 Acre
Story 2
Foundation Slab
Sewer Public Sewer
Water Public
Level or Stories Two
Structure Type Brick Veneer, Vinyl Siding
New Construction No
Schools
Elementary Schools James B Edwards
Middle Schools Moultrie
High Schools Lucy Beckham
Others
Financing Cash, Conventional
Read Less
Want to know what your home might be worth? Contact us for a FREE valuation!

Our team is ready to help you sell your home for the highest possible price ASAP





