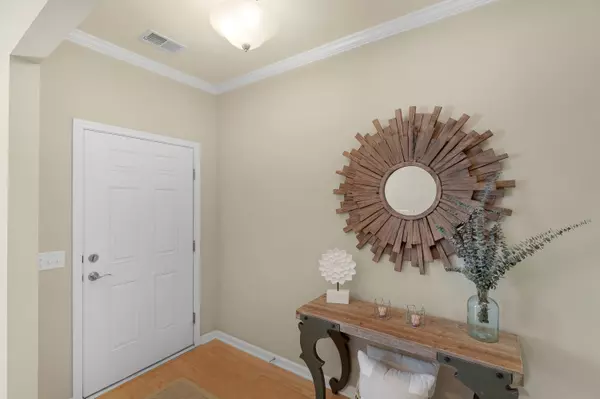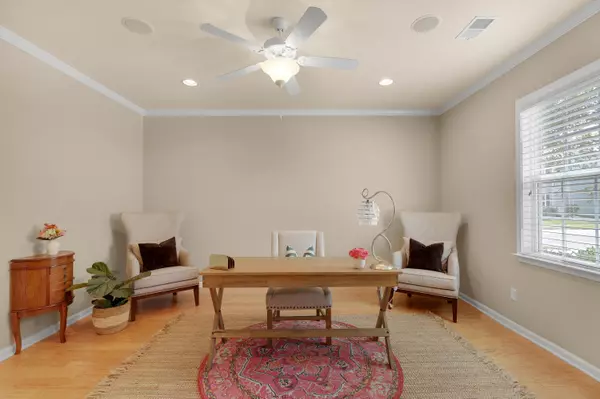Bought with RE/MAX FullSail, LLC
$425,000
$425,000
For more information regarding the value of a property, please contact us for a free consultation.
1899 Bermuda Stone Rd Charleston, SC 29414
3 Beds
2 Baths
2,186 SqFt
Key Details
Sold Price $425,000
Property Type Single Family Home
Sub Type Single Family Detached
Listing Status Sold
Purchase Type For Sale
Square Footage 2,186 sqft
Price per Sqft $194
Subdivision Carolina Bay
MLS Listing ID 21024220
Sold Date 10/05/21
Bedrooms 3
Full Baths 2
Year Built 2013
Lot Size 7,840 Sqft
Acres 0.18
Property Description
Previous Model Home one block from the Carolina Bay Park. This single-story corner lot backs up to a protected wooded area and has lots of mature landscaping. The kitchen features a center island with granite countertops and gas range. The kitchen, eating nook and great room are all open to make entertaining easy with guests. The owner's suite is in the rear of the home for privacy and looks out onto the wooded area behind the house. Upstairs you will find a loft space with lots of room for additional entertaining. The great rooms leads you out to the screened in porch lined by landscaping for additional privacy and fenced in yard with irrigation. Seller is a licensed SC real estate agent for Pulte Home Company. This home is not associated with Pulte Home Company.Recessed Can lights throughout the home
Speaker System throughout entire home
Location
State SC
County Charleston
Area 12 - West Of The Ashley Outside I-526
Rooms
Primary Bedroom Level Lower
Master Bedroom Lower Ceiling Fan(s), Walk-In Closet(s)
Interior
Interior Features Ceiling - Smooth, Tray Ceiling(s), High Ceilings, Kitchen Island, Walk-In Closet(s), Ceiling Fan(s), Entrance Foyer, Great, Loft, Pantry, Study
Heating Natural Gas
Cooling Central Air
Flooring Ceramic Tile, Wood
Window Features Window Treatments - Some
Laundry Laundry Room
Exterior
Exterior Feature Lawn Irrigation
Garage Spaces 2.0
Fence Fence - Wooden Enclosed
Community Features Dog Park, Park, Pool, Walk/Jog Trails
Utilities Available Charleston Water Service, Dominion Energy
Roof Type Asphalt
Porch Patio, Screened
Total Parking Spaces 2
Building
Lot Description 0 - .5 Acre, Wooded
Story 2
Foundation Slab
Sewer Public Sewer
Water Public
Architectural Style Ranch
Level or Stories Two
Structure Type Vinyl Siding
New Construction No
Schools
Elementary Schools Oakland
Middle Schools C E Williams
High Schools West Ashley
Others
Financing Cash,Conventional,FHA,VA Loan
Read Less
Want to know what your home might be worth? Contact us for a FREE valuation!

Our team is ready to help you sell your home for the highest possible price ASAP





