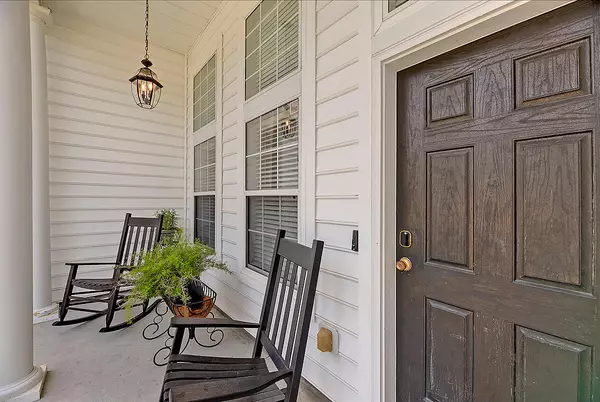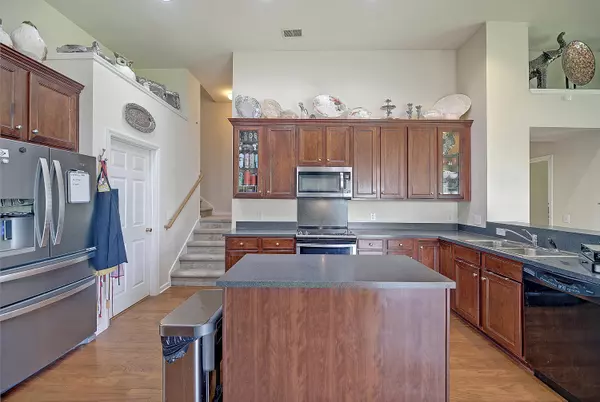Bought with Elite Palmetto Real Estate
$418,000
$425,000
1.6%For more information regarding the value of a property, please contact us for a free consultation.
111 Evening Shade Dr Charleston, SC 29414
4 Beds
3 Baths
2,358 SqFt
Key Details
Sold Price $418,000
Property Type Single Family Home
Listing Status Sold
Purchase Type For Sale
Square Footage 2,358 sqft
Price per Sqft $177
Subdivision Grand Oaks Plantation
MLS Listing ID 21021383
Sold Date 09/28/21
Bedrooms 4
Full Baths 3
Year Built 2005
Lot Size 9,147 Sqft
Acres 0.21
Property Description
GORGEOUS, PRIZE WINNING AUGUSTA FLOOR PLAN ON CORNER LOT WITH SIDE ENTRY GARAGE! Open floor plan and soaring twelve-foot ceilings and arched doorways. Gleaming hardwood floors flow throughout the foyer, living room, formal dining room, family room, kitchen & halls. The kitchen overlooks the bright family room with double stacked windows and transom windows to allow for maximum light. Updated range, refrigerator, and microwave just a year ago. The whole house is equipped with vinyl plantation blinds and there is a gas fireplace. The master bedroom features gorgeous double doors and has a large ensuite and walk-in closets! There is also a large screened in porch that over looks a spacious backyard. Amazing location! Just steps away from Bees Ferry Recreation Center!
Location
State SC
County Charleston
Area 12 - West Of The Ashley Outside I-526
Region Hamilton Grove
City Region Hamilton Grove
Rooms
Primary Bedroom Level Lower
Master Bedroom Lower Ceiling Fan(s), Garden Tub/Shower, Walk-In Closet(s)
Interior
Interior Features Ceiling - Smooth, High Ceilings, Garden Tub/Shower, Kitchen Island, Walk-In Closet(s), Ceiling Fan(s), Eat-in Kitchen, Family, Formal Living, Living/Dining Combo, Office, Pantry, Separate Dining
Heating Electric, Natural Gas
Cooling Central Air
Flooring Ceramic Tile, Wood
Fireplaces Number 1
Fireplaces Type Family Room, Gas Log, Living Room, One
Laundry Laundry Room
Exterior
Garage Spaces 4.5
Community Features Park, Pool, Tennis Court(s), Trash
Utilities Available Dominion Energy
Roof Type Architectural
Porch Screened
Total Parking Spaces 4
Building
Lot Description 0 - .5 Acre, Cul-De-Sac
Story 2
Foundation Slab
Sewer Public Sewer
Water Public
Architectural Style Traditional
Level or Stories One and One Half
New Construction No
Schools
Elementary Schools Drayton Hall
Middle Schools C E Williams
High Schools West Ashley
Others
Financing Cash, Conventional, FHA, VA Loan
Read Less
Want to know what your home might be worth? Contact us for a FREE valuation!

Our team is ready to help you sell your home for the highest possible price ASAP






